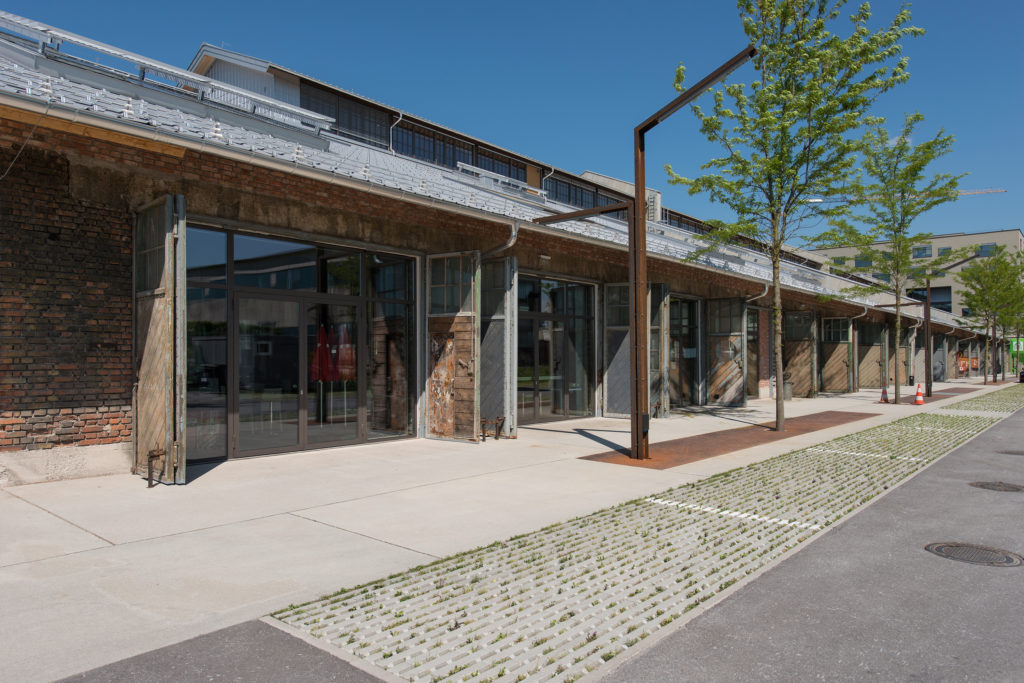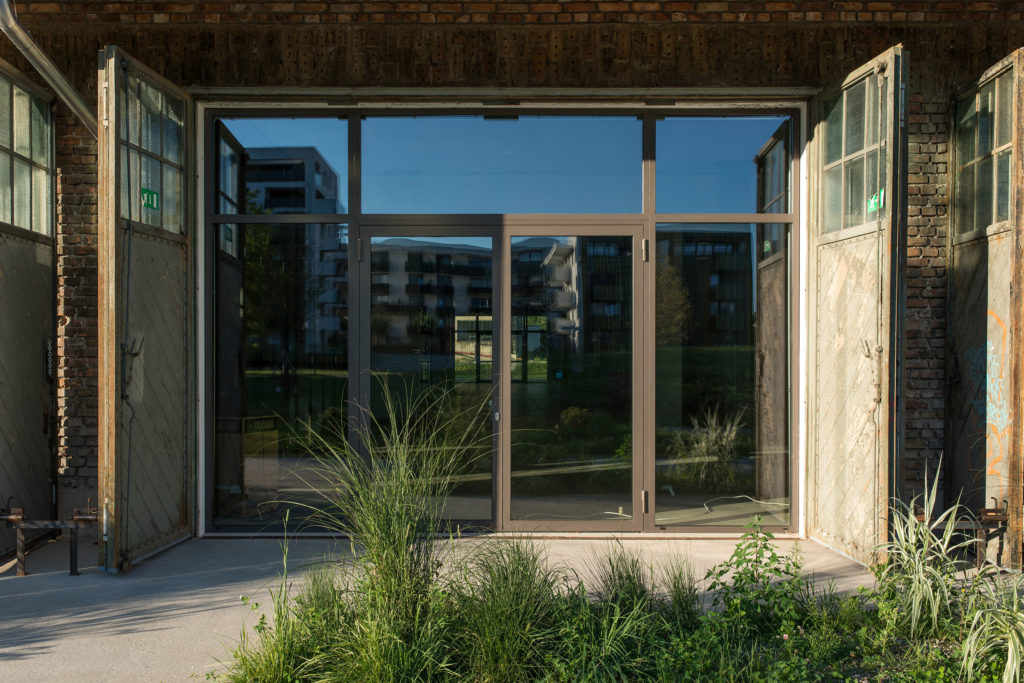Originally, the tank hall in western Salzburg housed the vehicle workshop of the Struberkaserne barracks. Following the withdrawal of the Austrian Armed Forces, the building was to be maintained as an example of late 1930s architecture.
The tank hall was built in 1939 as part of the Struberkaserne barracks and extended in 1952; the Austrian Armed Forces then used it up until 1995. Today, the site of the former barracks has residential and commercial use. The tank hall was restored and redesigned. It contains co-working spaces, office lofts, exhibition and event spaces, a large market hall and a restaurant. Large apartment lofts are located on the second and third floors.
Around three quarters of the hall were retained, including the external walls with the large door openings, and the wing walls. However, they needed to be updated to bring them in line with the state of the art and to make them more comfortable. The once closed roof area is now broken up by numerous roof windows and terraces as well as a roof lantern.
The “new” tank hall is now characterised by exposed concrete, unplastered rough brick masonry and the door openings, which have been left unchanged. The integrity-separating shell on the ground floor is formed by 42 large-format units, consisting of fixed glazing and two opening vents. The architects opted for the Janisol HI steel profile system with insulating bars made from glass fibre-reinforced polyurethane. Its high level of thermal insulation goes hand in hand with greater mechanical stability, which was a further requirement due to the expected heavy public traffic. The weathered doors were deliberately sparingly restored and placed in front of the glazing. They do not have a functional purpose, but rather reflect the history of the building.
Project details
client
Panzerhalle Betriebs GmbH, Salzburg
Architects
ARGE Panzerhalle; Arch. Christoph Scheithauer, Salzburg (building section A, office tower); hobby a., Salzburg (building section B); LP architektur, Altenmarkt (building section C); strobl architekten, Salzburg (building section D)
metal constructor
Manfred Brugger GmbH, St. Veit i. P.

