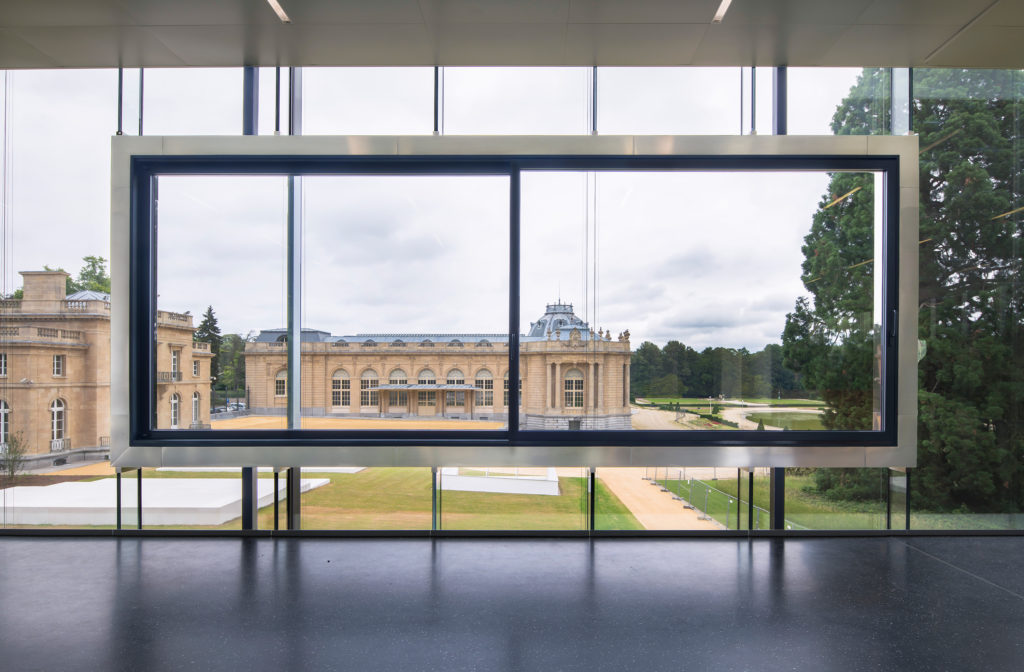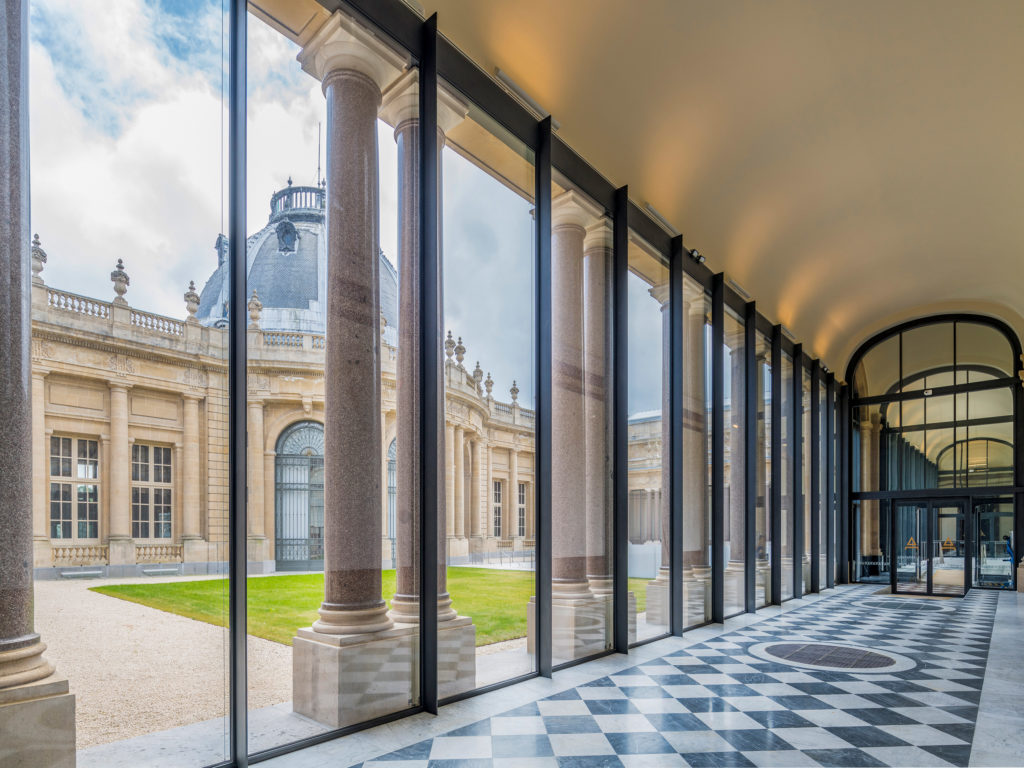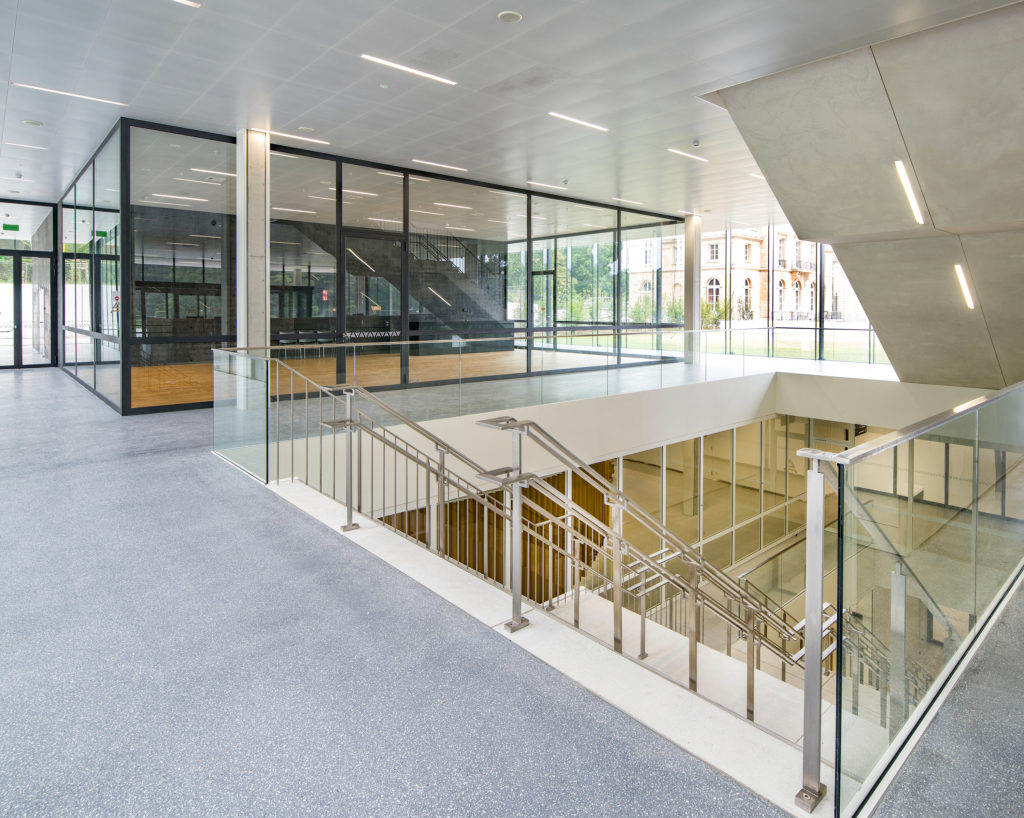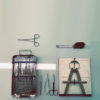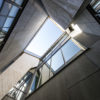In 1897, the International Exhibition took place in Brussels under King Leopold II. In addition to the main exhibition in the Parc du Cinquantenaire, the King also set up a 96 hectare colonial exhibit in Tervuren about the Congo Free State. At the time, the Congo was the King’s personal property. However, the colony generated less profit than hoped and the Belgian King needed to persuade the Belgian people of the merits of his colonial policy. To this end, he brought the Congo to life right in the centre of the Belgian capital and had an authentic Congolese village constructed in the park in Tervuren. 267 African people lived there throughout the duration of the exhibition. Once the International Exhibition was over, the King commissioned the construction of a permanent building to house the African exhibits. The museum building was designed by architect Charles Girault in neoclassical palace-style architecture and inaugurated in April 1910. Prior to Expo58, the CAPA building (Centre d’Accueil du Personnel Africain) was added to it, which was later converted into a research centre and archive.
The Africa Museum in Tervuren near Brussels is an informative monument. As the Royal Museum for Central Africa (RMCA), it can be traced back to the International Exhibition of 1897. Today, it is a place of research and dissemination of information. The appearance of the museum has also changed to meet contemporary requirements.
11000
square metres open to the public
70
percent of the space is underground
Comprehensive modernisation
Recently, the museum had become completely run down. Both the infrastructure of the building and its content resembled nothing of a modern museum or a contemporary representation of Africa – it was in desperate need of restoration.
A five-year conversion and redesigning phase has now been completed. Today, the Africa Museum is a centre for research and knowledge transfer. It deals with the past, the present and the natural habitats of communities in Africa, and Central Africa in particular. In doing so, it aims to “generate interest among the public and the science community for this area of the world, to enable a better understanding of this region and to contribute significantly to sustainable development through partnerships”.
A view to its heritage
In their design for the “new” museum, Stéphane Beel Architects referred back to the original master plans of Charles Girault. The listed main building, the colonial palace, was reserved entirely for this, but was contrasted with a deliberately modern building. The old building was completely restored and redesigned, taking into account the original design plans. Elements that didn’t belong to the original building were torn down, while original marble panels, forgings, parquet flooring, murals and vitrines were restored on site. The roofing was also renewed and insulated. In order to improve the thermal insulation and acoustics in the halls and galleries, a double-glazed wall was inserted behind the existing glazing into the almost six metre-high façade. Janisol Primo profiles were used for this. To increase stability, they were reinforced with welded blades.
The gallery is divided into sections by means of glass installations with VISS Fire (EI60) and Janisol 2 (EI30) profiles – including a semi-circular toplight that is the same as the vaulting in the gallery. They improve the fire resistance and the climate in the exhibition rooms. The double windows in the characteristic rotunda have been made using VISS profiles due to their dimensions. Here, the fixed toplight has double profiles so that it looks the same as in the galleries.
New access
As part of the conversion work, the area of the museum open to the public was extended from 6000 to 11.000 square metres and fitted with state-of-the-art technology. The new entrance pavilion is made up of a steel construction with maximum glazing, which aims to immediately attune visitors to the contemporary, transparent museum philosophy. It contains the ticket desks, a museum shop, the museum restaurant, a picnic area for children and the cloakroom. Thanks to the transparent VISS façade, visitors can stand in the entrance pavilion and marvel at the French gardens as well as the palatial main building. Janisol lift-and-slide doors open up the pavilion towards the park. This impressively highlights the dialogue between old and new. From the freestanding building, you can go underground to the main building and into the new permanent exhibition. In fact, around 70 percent of the new space is underground. The transition from old to new is made via an open staircase which enables views of the building from both sides. The various parties involved from Belgium and Africa helped to create the concept for the permanent exhibition.
In order to improve the thermal insulation and acoustics in the halls and galleries, a double-glazed wall was inserted behind the existing glazing into the almost six metre-high façade. Janisol Primo profiles were used for this.
Project details
Client
Regie der Gebouwen
Architects
Stéphane Beel architecten, Ghent; Origin, Brussels
Building technique consultants
Bureau Bouwtechniek, Antwerp; Daidalos Peutz, Leuven
Window manufacturer
Lootens, Deinze und ZNR, Zuid-Nederlandse Ramenfabriek,
Rucphen
Jansen Partner
Kloeckner Metals Belgium NV, Antwerpen
