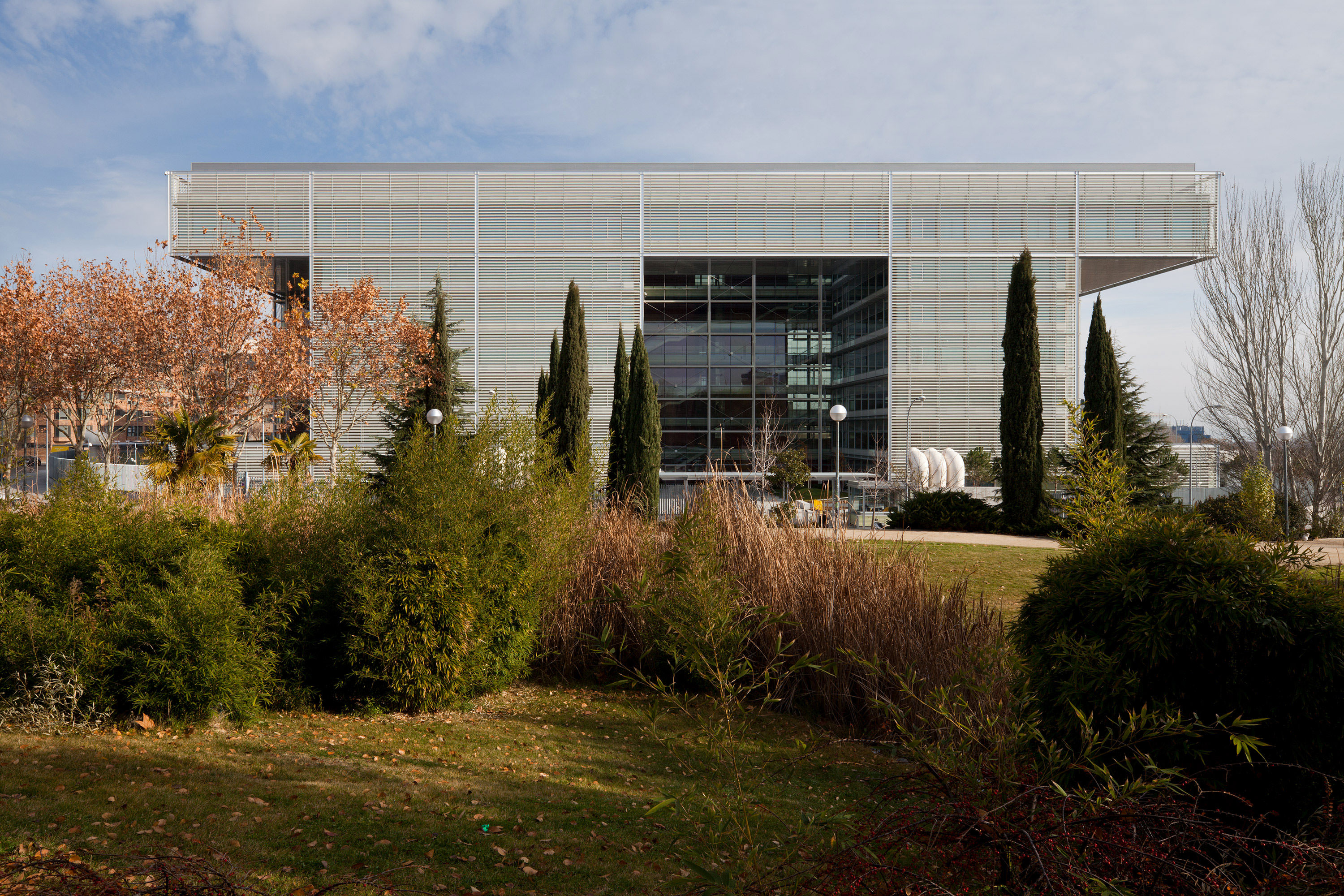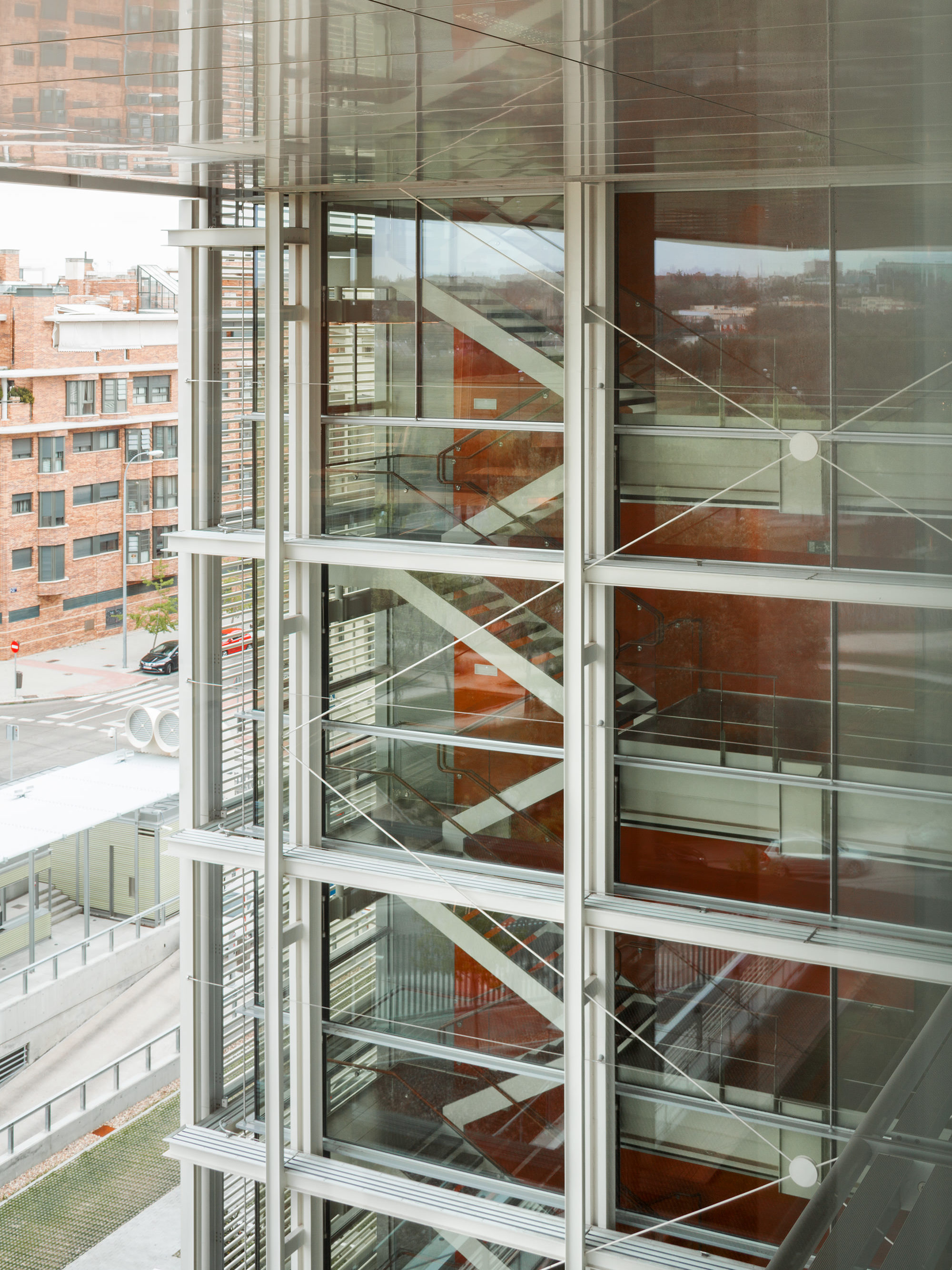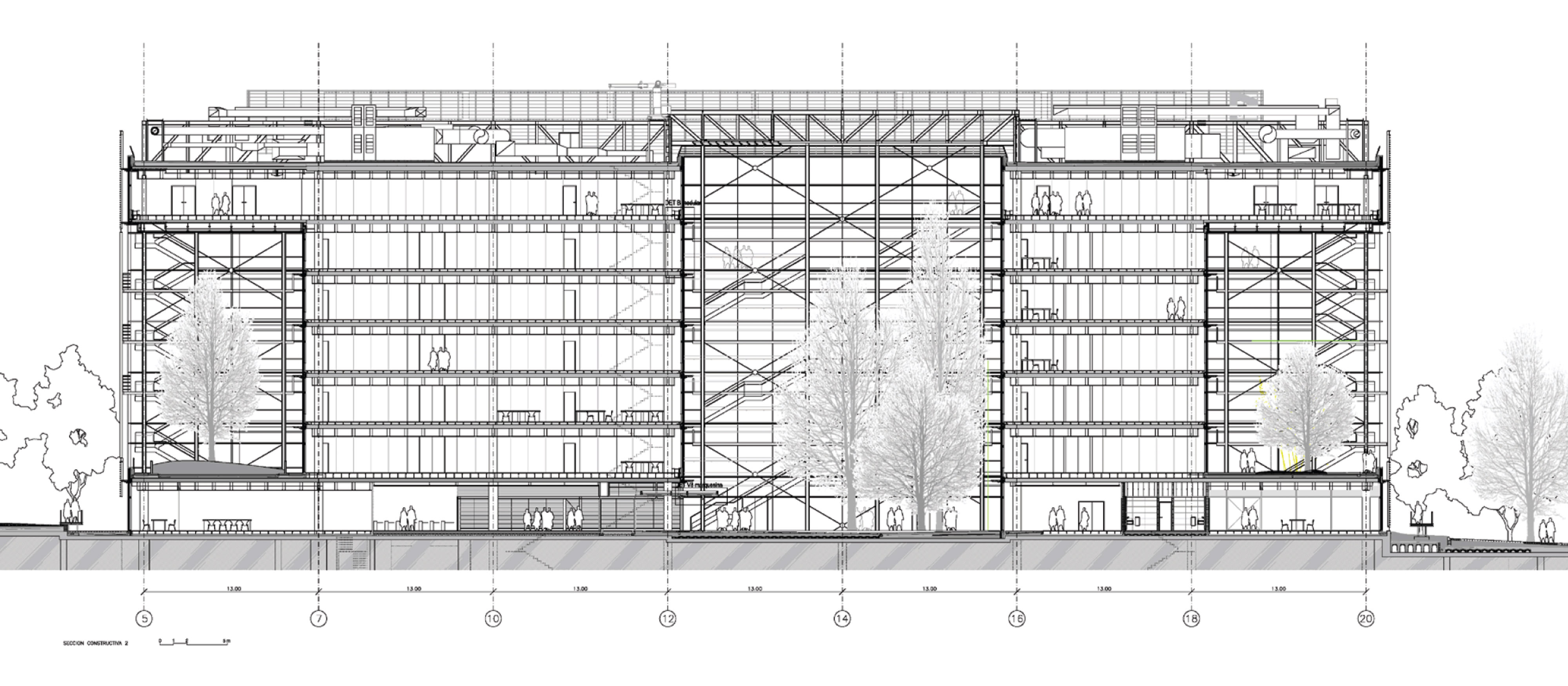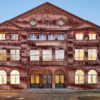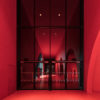The new headquarters of Banco Santander, formerly
Banco Popular, is located in Madrid’s Hortaleza district.
With easy access from the nearby motorway exit, the seven-
storey building on Calle Abelias soars skywards towards
the hot sun of central Spain. The impressive building
is centrally located in the semicircular plot of around
10,600 square metres.
The project was put to a competitive tender, in which seven teams proposed designs based on the preliminary plans. The studio Arquitectos Ayala from Madrid made the winning bid, supported by the MC2 Estudio de Ingeniería in the field of construction management. The bank’s vision for the building was one that would clearly communicate – in a way that would be recognisable to users and visitors – the company’s values of discretion, objectivity, strength, service and flexibility. The then Banco Popular also set three parameters as the basis for the design: the optimisation of surfaces and volumes, flexibility of use, as well as achieving LEED certification.
The project was put to a competitive tender, in which seven teams proposed designs based on the preliminary plans. The studio Arquitectos Ayala from Madrid made the winning bid, supported by the MC2 Estudio de Ingeniería in the field of construction management. The bank’s vision for the building was one that would clearly communicate – in a way that would be recognisable to users and visitors – the company’s values of discretion, objectivity, strength, service and flexibility. The then Banco Popular also set three parameters as the basis for the design: the optimisation of surfaces and volumes, flexibility of use, as well as achieving LEED certification.
