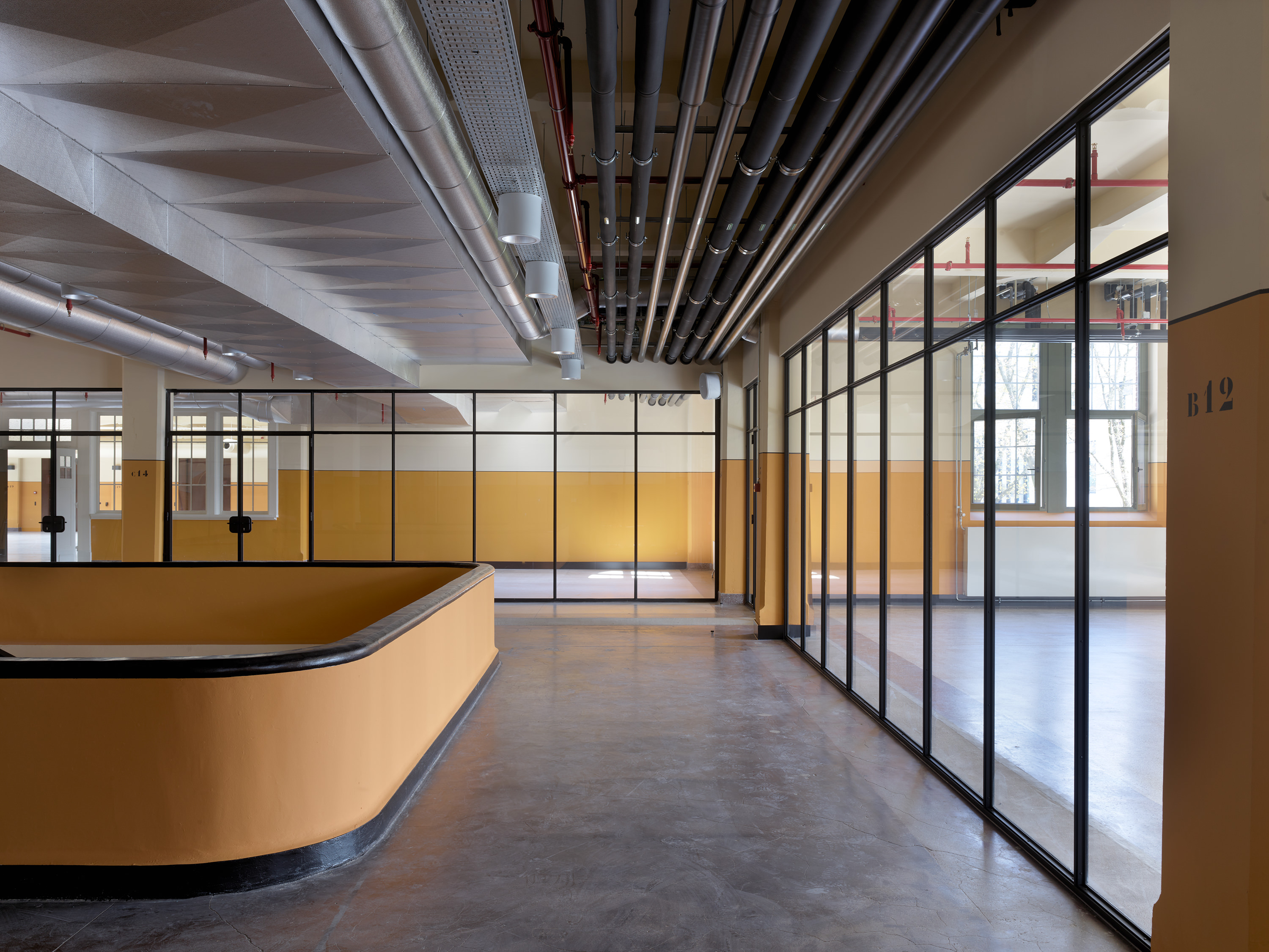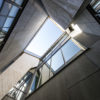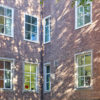An old mining tower illustrates the history of coal mining in Waterschei in Genk – one of seven former coalmines in Belgium’s Campine region. Following the restructuring within the region, the site was transformed into an up-and-coming technology park: Thor Park. The old main building, Thor Central, received a new role in the process. Thanks to the use of new Jansen Art’15 profiles, no compromises were necessary when it came to maintaining the old building appearance.
The pitmen in Waterschei once dug over 1000 metres underground into the earth. Coal mining began in 1924. Up until the pit was closed in 1987, 72.453.796 tonnes of coal were mined here – and the “Thor Central” bears witness to this. Today, the monumental main building of the site is preserved as a piece of cultural heritage. The rest of the site has meanwhile been transformed into a state-of-the-art technology park covering an area of 93 hectares. “Thor Park” emerged as a concept of architecture and development of the surroundings. To this end, the city of Genk and its partners brought together activities in the areas of research and development, innovation, business, talent development and urbanisation. The “Central” building was reopened in mid-2017 as the heart of the site measuring 22.000 square metres. In addition to a food plaza with two restaurants, it also contains other facilities such as meeting rooms, an auditorium, a main reception and a day care centre. One of the wings serves as an exhibition and events space. There is also a mining museum in the “Central” building. All of the facilities are available for use by local businesses and residents. The building is to take on the role of a facility centre for the businesses in Thor Park. It is therefore used as a lively intersection between the past and future – it represents the history of the region and is a new flagship building for the city of Genk.


