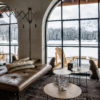Giovanni Panozzo, who planned the original construction of the St. Jakobshalle, felt bound to the Bauhaus tradition. Thanks to its clear architectural structure, the arena, which was the most state-of-the-art sports venue in Europe when it was completed, is incredibly versatile. In addition to the Swiss Indoors tennis tournament and the ice hockey world championships, rock concerts, operas and television shows are also held in the hall. Numerous measures were carried out over the decades to adapt the building to meet the required conditions. However, after 40 years of operation, it was time for extensive renovation and redesign. Over several construction phases, the building was optimised in terms of energy efficiency, safety and visitor flow, while largely retaining the existing building and with a limited number of events held. The aim was to offer a suitable infrastructure for future dual use as both an events space and sports venue. The team led by Basel architectural practices Berrel Berrel Kräutler and Degelo impressed the judging panel of the architectural competition with its proposal to relocate the entrance area. Moving the main entrance from Brüglingerstrasse to St. Jakobsstrasse has created an urban square, via which the architects lead the spectators towards the building and through the new entrance portal into the foyer, which is four times larger than it used to be. It‘s impossible to miss the foundation stone standing right in the middle of the hall extension: a 25 tonne boulder from the Saint-Gotthard Massif. Out of the stone grows a column, on which the service floor rests to form the canopy. It is cantilevered by up to 19 metres and stretches across the entire length of the north-east façade. Achieving the cantilevered service floor was a real challenge for engineering company Schnetzer Puskas.
Over several construction phases, the St. Jakobshalle in Basel was renovated in terms of energy efficiency and safety and restructured in terms of visitor flow. The six-and-a-half metre-high, cantilevered glass façade of the new foyer is a project-specific special construction made from steel profiles with excellent structural properties from the Jansen VISS system.
Just as ambitious as this extraordinary construction, the free-standing glass façade of foyer measures around six-and-a-half metres high. The mullion/transom construction made from steel profiles with excellent structural properties from the Jansen VISS system stretch over 120 metres along the building. Given the enormous format of the glass panes, the 60 millimetres “wide”, 280 millimetres deep mullions are barely visible. They have been additionally reinforced with welded base plates at their lower end points. Steel is always the preferred material when there are high loads and large spans. This load transfer into the base point is only possible using steel profiles; they can be used to significantly increase the span of a steel construction.
The steel profiles were perfectly tailored to combat a particular feature on this building, namely the expected ceiling deformation due to dead loads, live loads and long-term deformation. Together with the façade fabricator, Ziltener AG from Aarau, and the architects, the experts from Jansen came up with a clever solution: two profiles which can slide into one another and which absorb and convey the movements of the ceiling. Double weatherstrip lips ensure a wind, weather and water-tight seal for the loose construction, i.e. it is not fixed to the ceiling.
“The building is of the quality expected for the transformation it has undergone in previous years”, says Jürg Berrel from the architects consortium, adding, “It was a joy to work on this project.” Once the work was complete, right on time for the Swiss Indoors 2018 tennis tournament, for the first time ever over 12.000 visitors were able to watch the world‘s best tennis players battle it out to win the prize money of almost two million euros.
Image sources: Barbara Bühler, Basel
Project details
client
Basel city council
architects
BBK and Degelo, Basel/Switzerland, with Schnetzer Puskas Ingenieure, Basel
Metal constructor
Ziltener AG, Aarau
