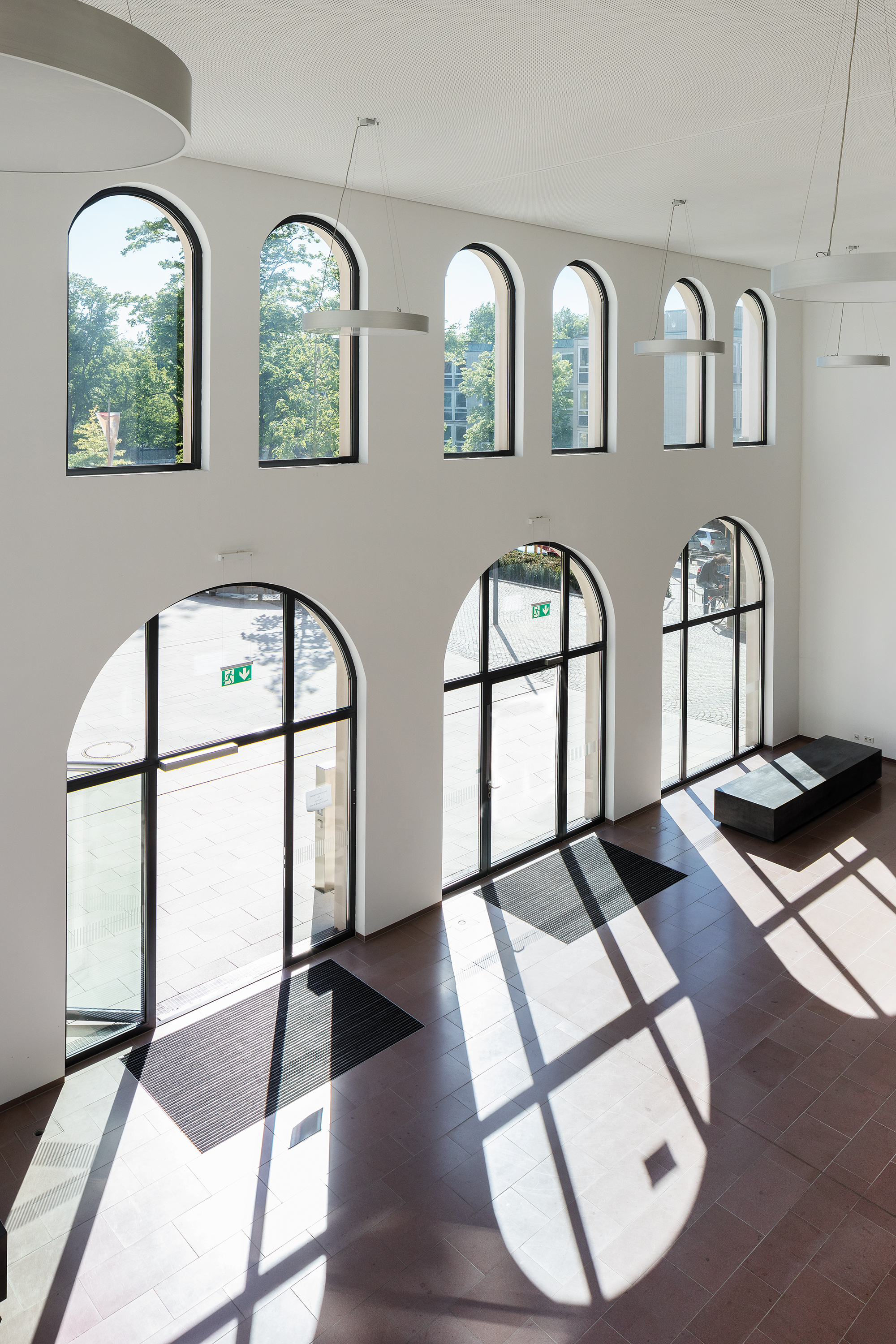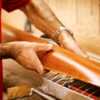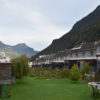The repurposing of the Sebastian hospital in Nuremberg into a music school is a successful example of how a listed building can be converted with just a few yet fundamental tweaks, without forfeiting the architectural quality. The unique charm of the old hospital has remained intact.
The Sebastian hospital was built between 1910 and 1914 in the Renaissance Revival style, following the designs of Nuremberg master architect Heinrich Wallraff. With 420 beds, the largest care facility in the free imperial city was celebrated as the ultimate social achievement when it was opened. But the Zeitgeist brushed aside the “Wastl”, as Nurembergers affectionately call the building. By the 1960s, the rooms which contained rows of up to 20 beds were stripped back and parts of the building were used by the city administration; since 2008, it has been the temporary home of Germany’s newest music school, the Hochschule für Musik Nürnberg. But only now, with the completed renovation, conversion and extension, is there an inspiring training facility for young musicians which also marks a new era for the building. The desire to give the building a new architectural appearance while also preserving the memory of its history was the design challenge faced by Munich architectural practice Robert Rechenauer.
At the time, the hospital was built in the rural idyll of the Lake Wöhrder. Today it is part of the dense suburb of Wöhrd. Coming from the city, it looks like nothing has changed, as the old entrance on Veilhofstrasse remained virtually untouched. The once open meadow towards the Lake Wöhrder was transformed into a park in the 1960s. It therefore made sense to move the main entrance from the narrow Veilhofstrasse to the park, which is one storey lower. From the outside it is possible to see the transparent sequence of rooms, which draws the visitor into the heart of the music school, towards the large orchestra hall, which the architects placed in the internal courtyard.
For this, the previously closed façade was opened up into an inviting entrance using four large, glazed portals. The intermediate floor between the lower and ground floor was removed in order to create a light, two-storey foyer which connects the former main entrance level to the new main entrance, which lies one floor below. While the old main entrance and the 600-plus timber windows of the outer façade were painstakingly reproduced in line with the latest building standards, all of the new portals, windows and window doors were designed in steel. “Wherever a reinterpretation has taken place, we have deliberately chosen a new, modern profile”, explains Robert Rechenauer. “With the selection of materials we wanted to mark the areas which have been transformed.” In spite of this, the new main entrance naturally blends in with the historic building. The twostorey, largely glazed foyer makes the building much lighter and airier than before – even though the internal courtyard has been “filled” with the new orchestra hall.
Based in Zwenkau, Jaeger Glas- und Metallbau took on the task of fabricating the new entrance portal from the Janisol HI steel profile system. The metal fabricator used laser scanning to take the measurements. This method is not only extremely precise, it’s also very quick. It was also possible to transfer the calculated dimensions as DWG files to the metal fabricator’s data processing system. The profiles of the upper windows were curved directly at the Jansen AG plant.

View from the gallery on
the ground floor of the new
main entrance with four large
portals made using the Janisol HI
steel profile system, with the two
middle portals functioning as doors.
Images sources: Andrew Phelps, Salzburg
project details
Client
City of Nuremberg, building authority
Architects
Robert Rechenauer Architekt BDA, Munich, with Architektur + Baumanagement Christopher Bloss, Nuremberg
Metal constructor
Jaeger Glas- und Metallbau, Zwenkau

