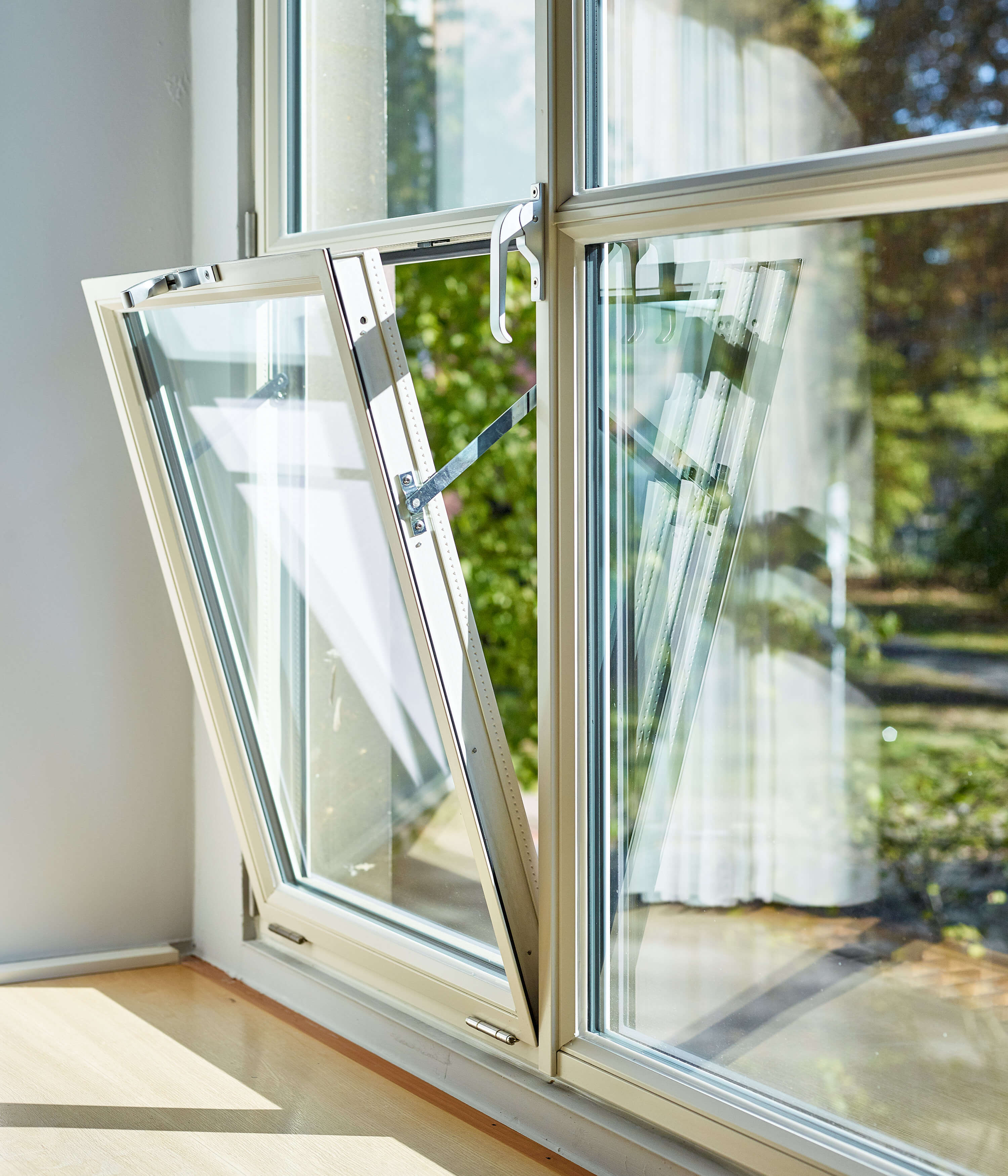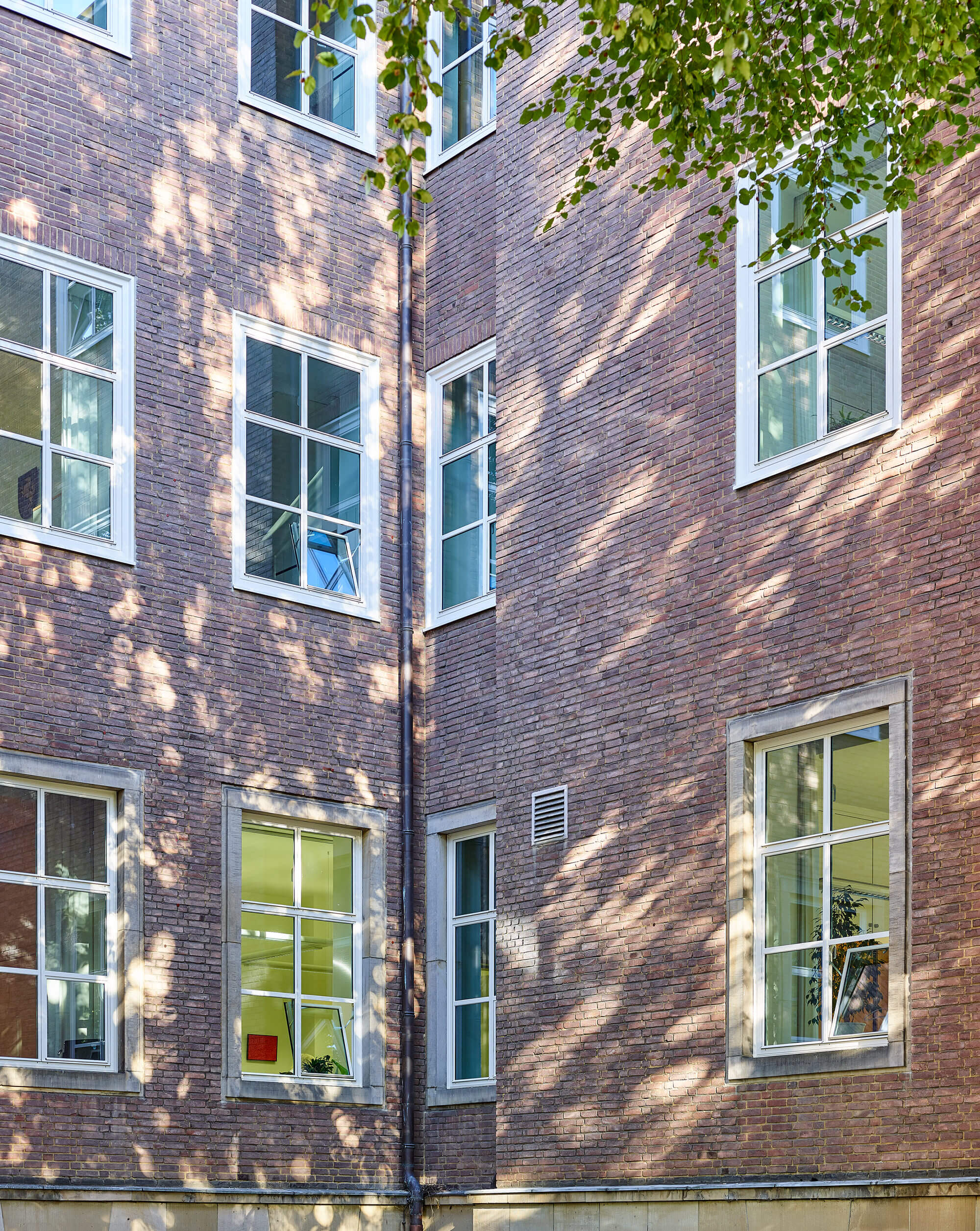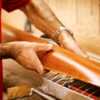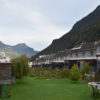The Westphalia-Lippe regional council building was built between 1898 and 1901 in the Renaissance Revival style. It was initially used as an administration building for the Westphalian provincial association, the predecessor to the current regional council. After the Second World War, both the building and the self-governance lay in ruins. However, rather than demolish the building, a decision was made to restore it – as a symbol of the “continued existence of municipal self-governance in Westphalia”. Reconstruction began in 1950, following the plans of Werner March, the architect who designed the Berlin Olympic stadium. The parts of the building that were preserved were integrated into a newbuild, thereby connecting modern units to traditional architecture.
The reconstructed windows of the regional council building were fabricated at the time by British company Crittall. The windows were made of steel and were installed in sandstone walls on the ground floor and in externally visible sheet steel profiles on the floors above. The outer frames of the steel windows were installed in the sheet steel walls of the windows. The double-vent windows were composed of side-hung vents, consisting of two panes of glass in one frame, which could be opened for cleaning purposes. At the start of the 1980s, these windows were replaced with insulating glass windows in bulky aluminium frames, which has been a particularly disappointing situation since the building received listed status, and all the more so because the building housed the LWL regional council building as well as the office for preservation of historical monuments, regional culture and building culture in Westphalia (Amt für Denkmalpflege, Landschafts- und Baukultur). The recent replacement of the windows was not only carried out to improve energy efficiency, it was also for the council to use their own building to show an example of the technical possibilities currently available for reconstructing old windows. When architectural practice Mensen + Zora assessed the state of the building, they found the outer frames that were still present to be problematic. “We had hoped that we could remove the outer frames and connect a new window directly to the old sheet metal walls”, explains Bernhard Mensen.
As structural legacies of a bygone era, buildings of the 1950s are increasingly being considered as historical monuments that need to be preserved. This has been the case for the Westphalia-Lippe regional council building in Münster, which was given listed building status in 2010. The reconstruction of the original fenestration from the 1950s aimed to reproduce the simple appearance of the building.
However, these hopes proved to be in vain. After the trial removal of one window, it was found that the outer frame and sheet metal walls were installed as one unit and cast in concrete; removing the windows would have required enormous additional effort and could also destabilise the masonry. Following this discovery about the structure of the building, the search began for suitable profiles and structural details that could be adapted to fit the existing building. During this search, the architects came across the Janisol Arte 2.0. “The profile meets all of the modern requirements for sound reduction and thermal insulation and is just a few millimetres wider than the non-insulated original from the 1950s”, says Mensen about the insulated profile system. A sample window was fabricated which impressed the architects, clients and building conservation office alike, as it was an almost exact replica of the original window. This meant that the original window arrangement could be retained without having to install transoms, even with the 255 centimetres high windows with two 65 centimetres wide vents. The airtightness, watertightness and wind resistance properties of the oversize units were tested at the Schüco Technology Center, an accre dited test institute, in accordance with DIN EN 14351-1.
The use of Janisol Arte 2.0 also made it structurally possible to implement the special feature of the old windows, namely a bottom-hung vent integrated in the side-hung vents in the uppermost segment. This “window-in-window” concept is a project-specific special solution, which is currently only possible with steel profiles if such a slimline appearance is desired. However, in agreement with the building conservation office, the ventilation vent was repositioned in the lower segment so that it was easier to operate. All of the 500 or so windows of the LWL regional council building are to be replaced in stages. Indeed, the building conservation office now has an exemplary showpiece in its own building. True to the original, the reconstruction of the old fenestration using the Janisol Arte 2.0 steel profile system clearly demonstrates that the requirements of building conservation and today’s requirements for thermal insulation and sound reduction are not mutually exclusive.
The three window doors in the meeting room of the council groups (Europazimmer) were reconstructed using the Janisol Arte 2.0, following the example of the original fenestration of the 1950s.
255
centimeters high window
65
centimetres wide vents

Project details
client
Westphalia-Lippe Regional Council (LWL), Münster
architect
Mensen + Zora Architekten Partnerschaft mbB, Münster
Window construction
Metallgestaltung Stratmann GmbH, Essen
Steel profile system

Image sources: Stephan Falk, Berlin

