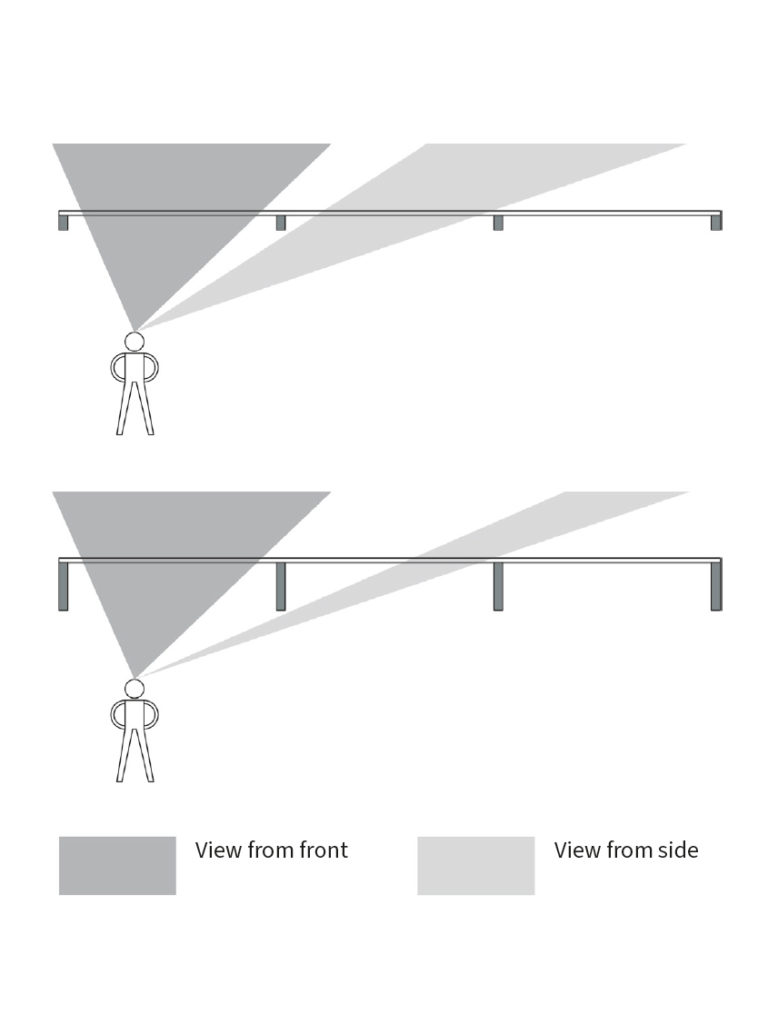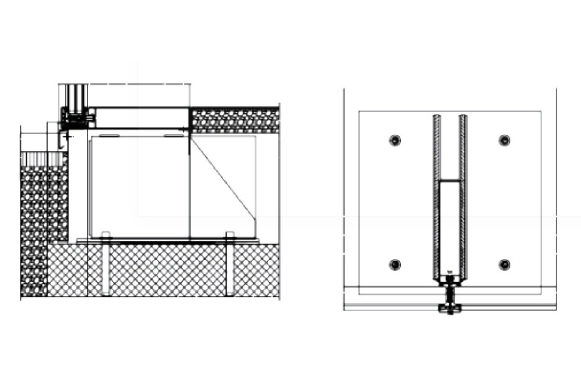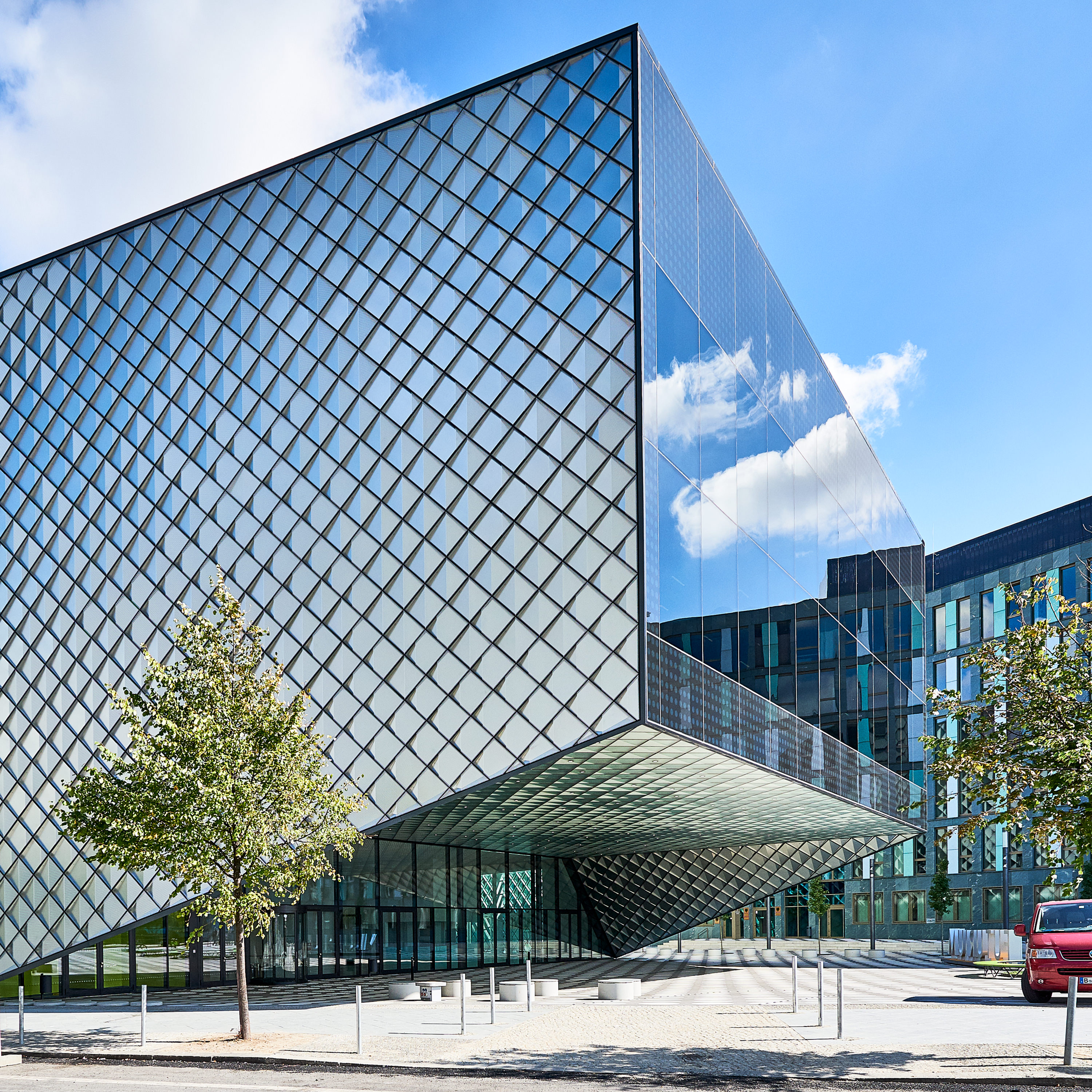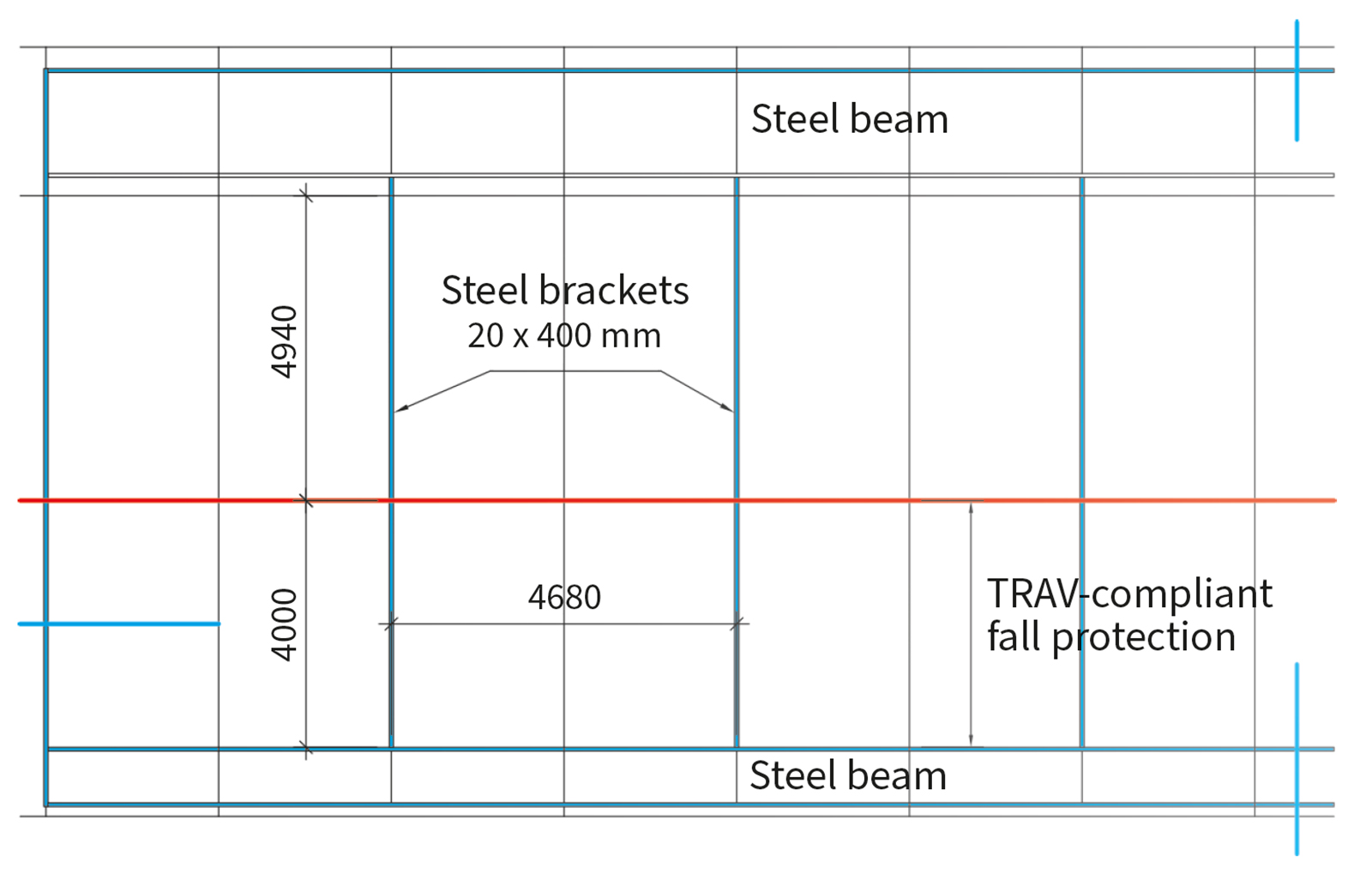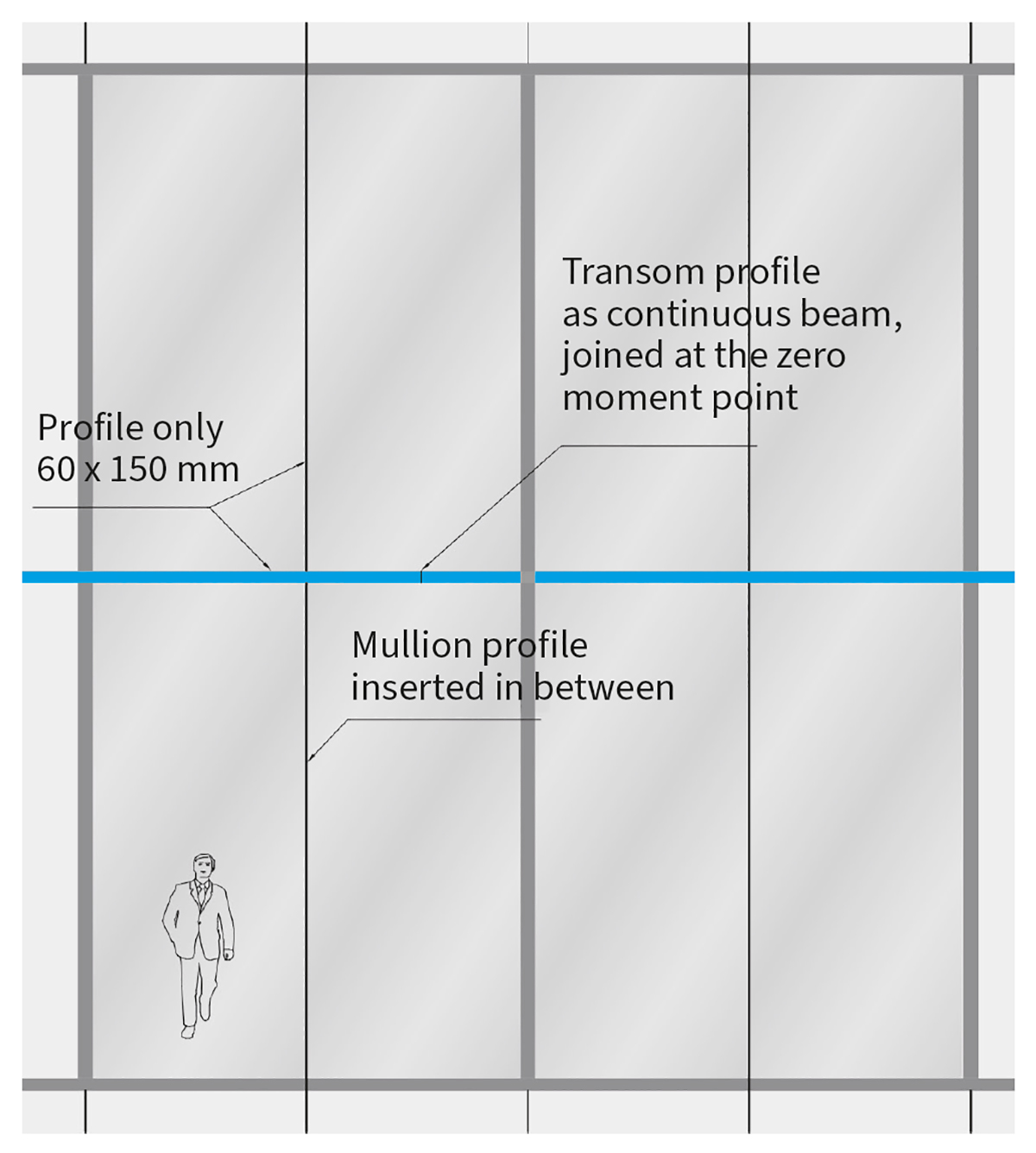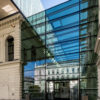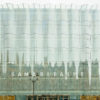The art of structural engineering – some would associate this with historical castles, palaces or cathedrals. Others may think of prominent icons of contemporary architecture, be it bridges, train stations, museums or other comparable constructions. One thing all these examples have in common is that they differ from other art forms in two essential areas. Firstly, buildings are primarily created to fulfil a certain set of functions. Secondly, they differ significantly from other works of art in terms of their dimensions.
The increasing complexity of the functional requirements and the often formidable size of a building project challenges the planner to deal not only with the aspects of design, but also with issues such as the choice of materials, structural planning and production technology. With this in mind, structural engineering can be seen as an art form in which architects and civil engineers work together to create the ideal combination of structure and style.
The increasing complexity of the functional requirements and the often formidable size of a building project challenges the planner to deal not only with the aspects of design, but also with issues such as the choice of materials, structural planning and production technology. With this in mind, structural engineering can be seen as an art form in which architects and civil engineers work together to create the ideal combination of structure and style.
