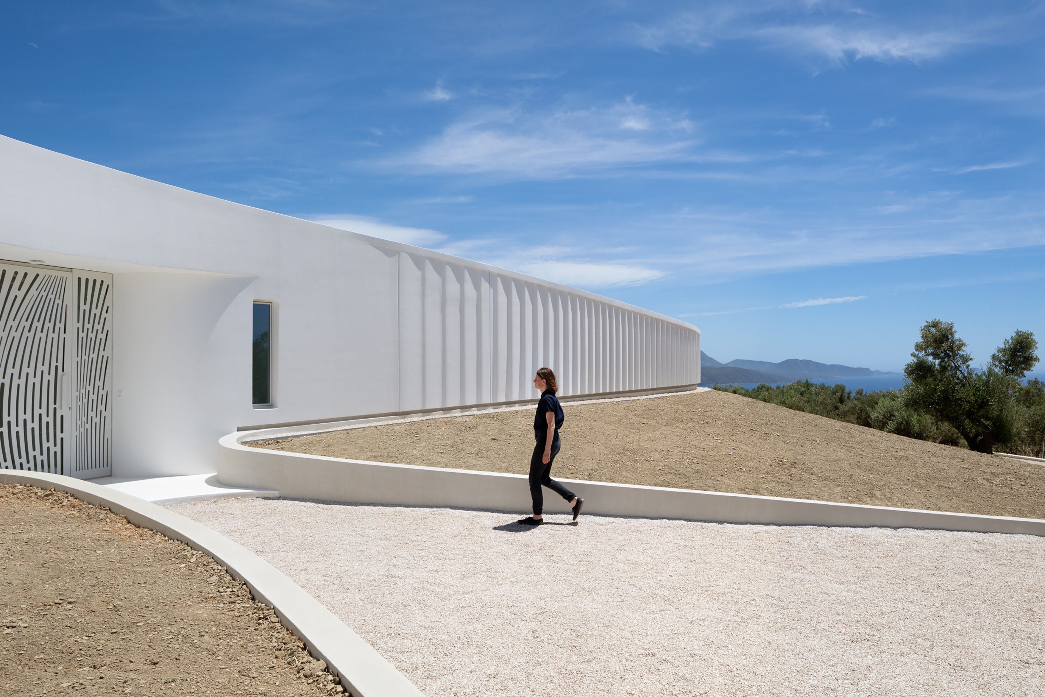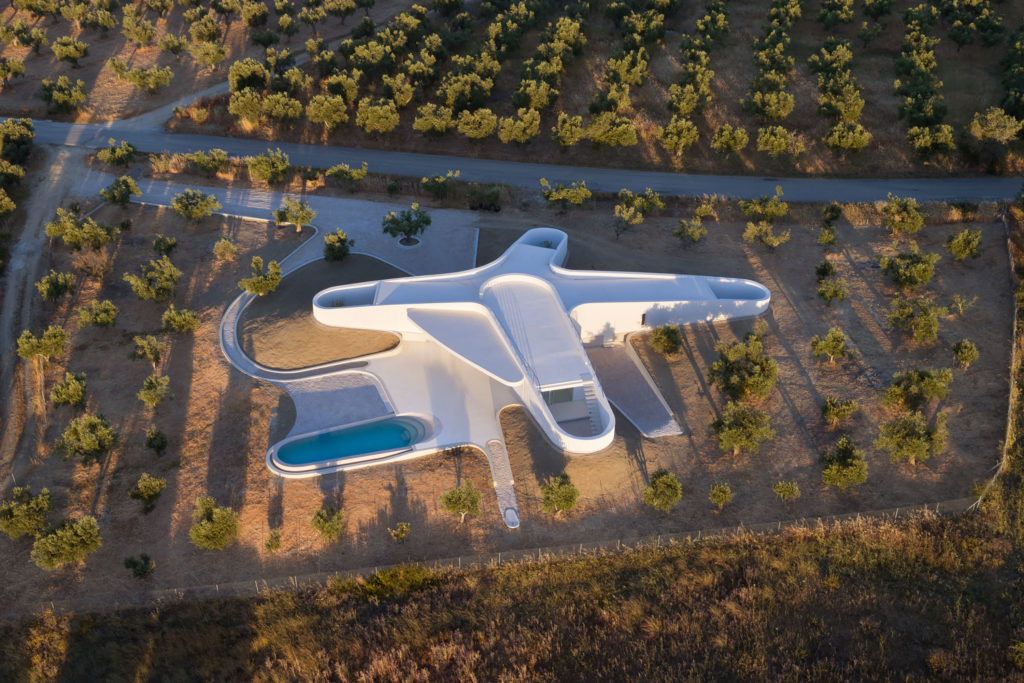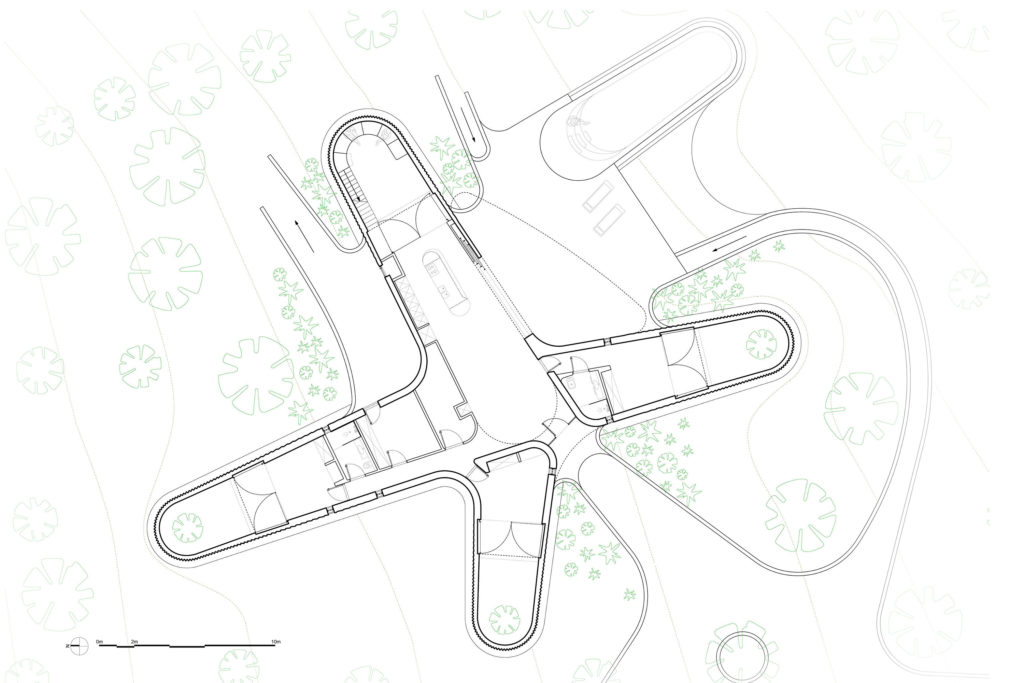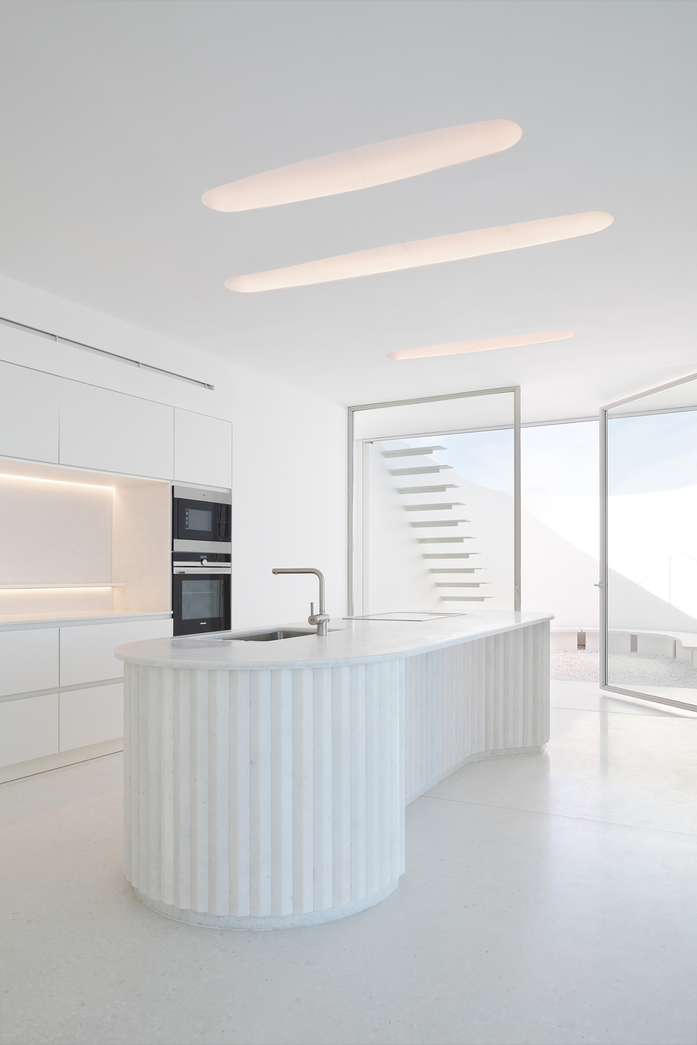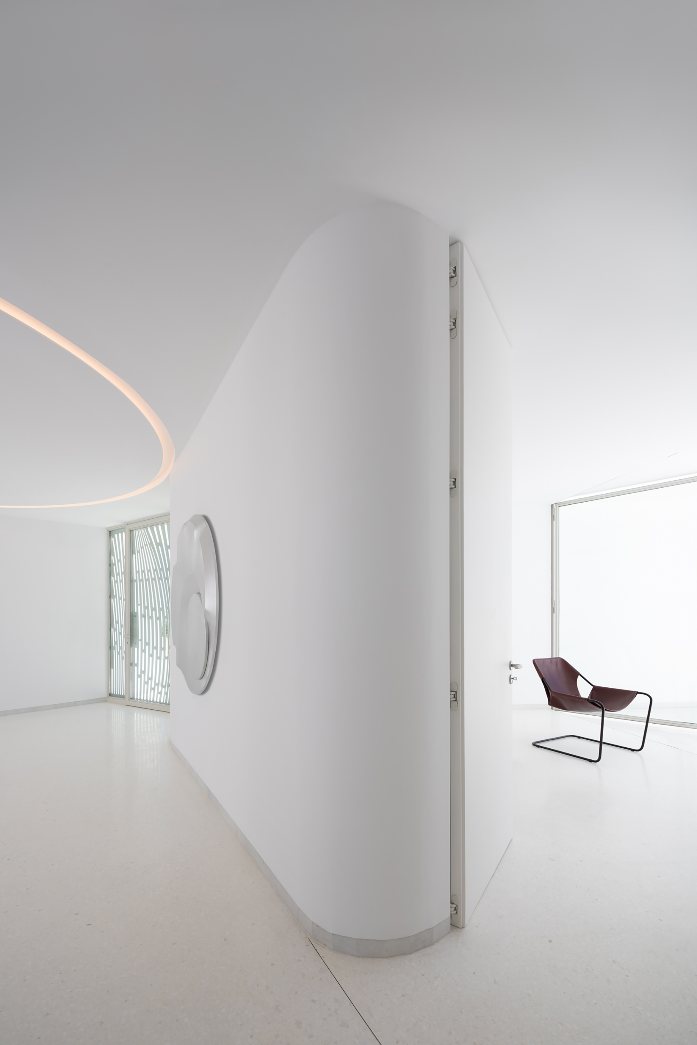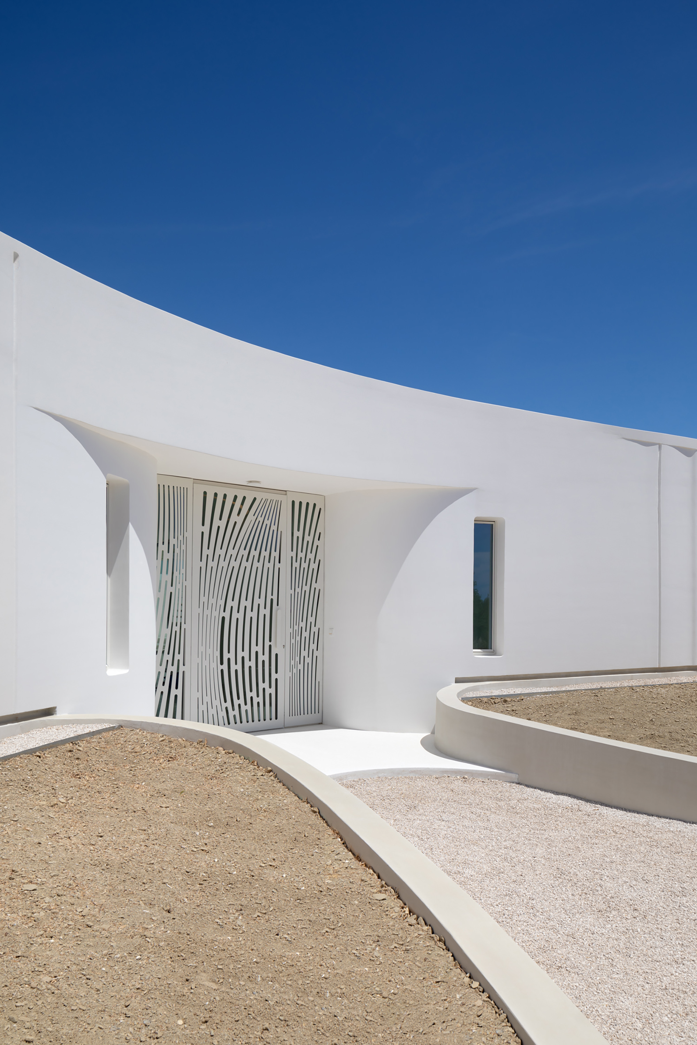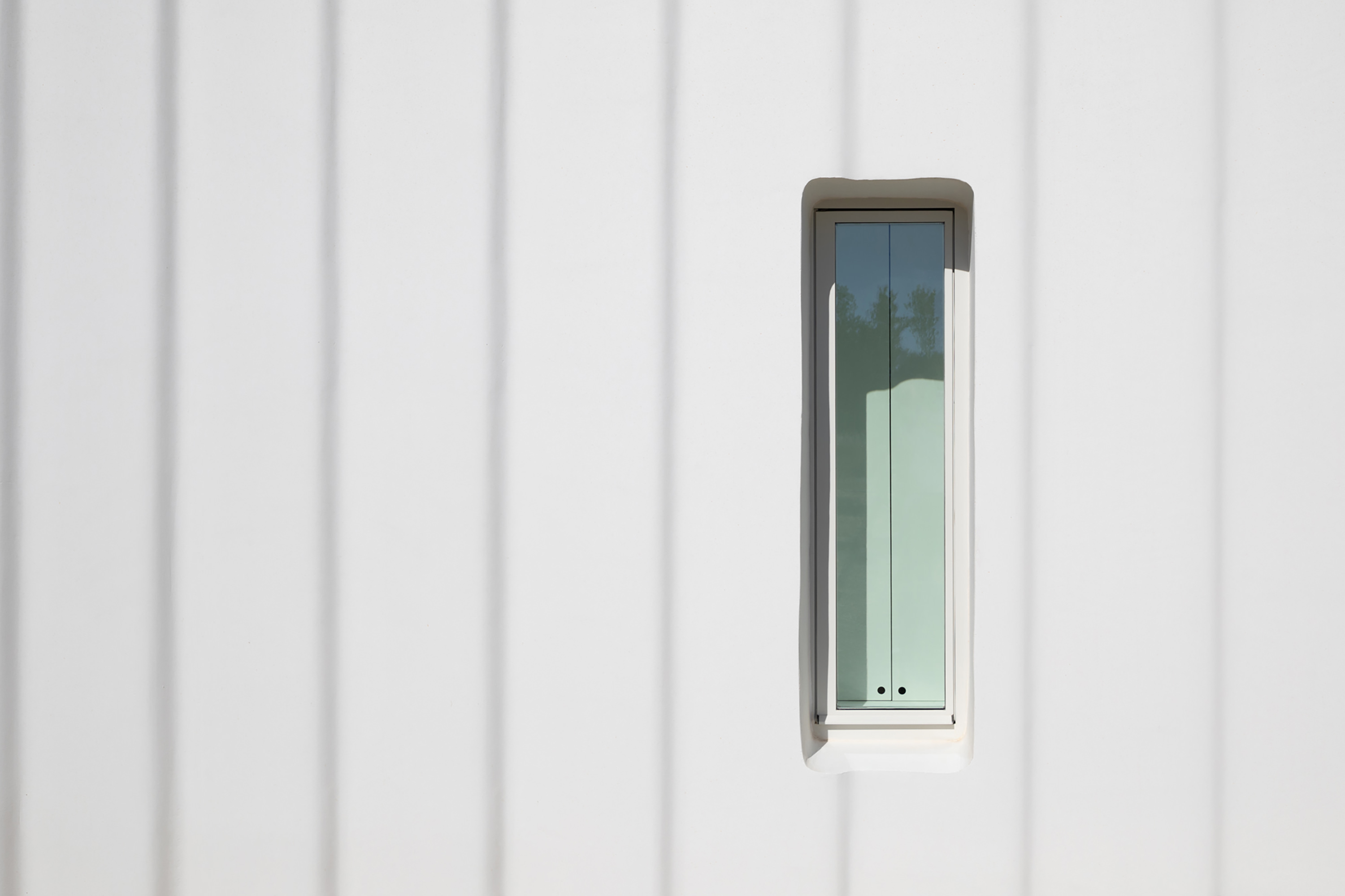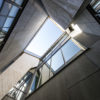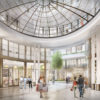Amid a shimmering heat haze and dry, dusty ground, the gnarled olive
trees provide limited shade. Here at the southwest end of the Peloponnese,
the peninsula in the south of the Greek mainland, lies the small
port town of Methoni.
A bright white building with four rounded arms: like a stranded giant starfish, this stunning villa is embedded in the arid soil of the Peloponnese. The building has just a few windows in order to provide additional protection from the heat and these have been positioned very deliberately to showcase the view even better.
This town was mentioned by Homer in his epic ‘Iliad’ under the name Pedasos. It has a rather fierce history, successfully defending itself against the Spartans for a long time until 620 BC. Today, life runs at a more leisurely pace here. Tourists visit in modest numbers and there is no industry to be seen.
Harmoniously embedded
In a gently sloping olive grove above Methoni, a white building nestles
into the slope. Its extravagant design contrasts sharply with its surroundings.
The KHI House consists of a single continuous rippling wall. In the floor plan, this forms a building structure in the shape of a four-armed
starfish. The different length arms divide the building into four wings.
The "at, almost windowless building frames a protected open courtyard
at the extremity of each wing.
The bright white villa with its unique design was commissioned by an art collector couple. The team of architects therefore created an unusual building, combining elements from two building typologies: that of a gallery – closed, white and without direct light – and that of a monastery with enclosed gardens. As a result, the building exudes a great sense of inner peace and provides the perfect setting in which to display art and allow it to make an impression.
The bright white villa with its unique design was commissioned by an art collector couple. The team of architects therefore created an unusual building, combining elements from two building typologies: that of a gallery – closed, white and without direct light – and that of a monastery with enclosed gardens. As a result, the building exudes a great sense of inner peace and provides the perfect setting in which to display art and allow it to make an impression.
Each window is a revelation
The outer wall is pierced in just a few places. The first of these is in the
living area, where a huge sliding door opens up the building and expands
the living space to the outdoors. Then the four wings of the building also
extend to room-height window sashes at each end. Thanks to the Jansen
Economy 60 steel profile system and its slender design, the casements
impress with their vast glass surfaces and the minimal face widths of the
slim profiles. The Jansen Economy 60 demonstrates its strengths particularly
well in these double-leaf door elements, which are subject to heavy
use. The design and functionality of these elements are fully geared
towards creating a large opening in the outer shell. The other window
openings in the bedrooms, bathrooms and ancillary rooms – individual,
vertically oriented narrow windows that are deeply recessed into the reveal
– are also constructed using Jansen Economy 60. The proven burglar
resistance and mechanical strength of the steel profile system with a
construction depth of 60 millimetres is particularly appreciated in villas
and sparsely populated regions.
Despite the heat of southern Greece, the extravagant building structure
exudes a cool sobriety. It forms a protective refuge that is almost
completely closed to the outside. The building, which covers an area of
approx. 200 m2, is almost pressing itself into the ground and emerges
from it at varying heights. Its height is constrained to the tops of the surrounding
olive trees. From the highest point in the centre of the building,
the outer wall tapers down to 1.20 metres at the end of each wing. The
excavated earth was reused to allow a harmonious integration of the project
into the agricultural environment. The accessible roof with its back
wall curved to the south-west is reminiscent of Villa Malaparte on the island
of Capri, offering a wonderful panorama of the deep blue sea below.
The seemingly endless curves of the outer wall characterise the building, give it its striking shape, determine its height, create interior spaces and define the adjoining outdoor spaces; the wall of the room continues outdoors and surrounds a lemon tree in the courtyard. The building has only a few windows but these are very deliberately placed. Each view thus becomes a revelation, presenting the changing colours of the sky and the landscape as a framed picture. This also applies to the fa ade: The curved white wall creates a strong presence of the sky, and of light and shadow. The surface of the outside of this wall is animated by vertical ripples; the sun creates a fascinating play of shadows on the undulating surfaces.
Sacred spatial experience
Towards the south-west and between two wings of the building, a white
metal gate marks the entrance. The building behind it has a flowing entrance
area, creating an almost sacred spatial experience. This open space
connects and unites the four wings of the building, leading visitors to the
living and dining area. Inside, the continuous white surfaces form a fascinating
sequence of rooms. The white ceiling, white walls and the almost
white terrazzo floor underline the flowing spatial continuum.
The public areas are contained within the building wing that extends towards the east and is around 16 metres long and 5 metres wide at its widest point. In the adjoining courtyard, a staircase leads along the round outer wall up to the roof terrace. An island has been placed lengthways in the middle of the living area. From here, a floor-to-ceiling window front with sliding doors offers a view of the garden terrace and the sea beyond. The terrace is largely sheltered from the sun by a canopy and it leads over to a swimming pool. The other wings of the building each house the private areas such as the bedrooms, bathrooms and adjoining rooms.
The public areas are contained within the building wing that extends towards the east and is around 16 metres long and 5 metres wide at its widest point. In the adjoining courtyard, a staircase leads along the round outer wall up to the roof terrace. An island has been placed lengthways in the middle of the living area. From here, a floor-to-ceiling window front with sliding doors offers a view of the garden terrace and the sea beyond. The terrace is largely sheltered from the sun by a canopy and it leads over to a swimming pool. The other wings of the building each house the private areas such as the bedrooms, bathrooms and adjoining rooms.
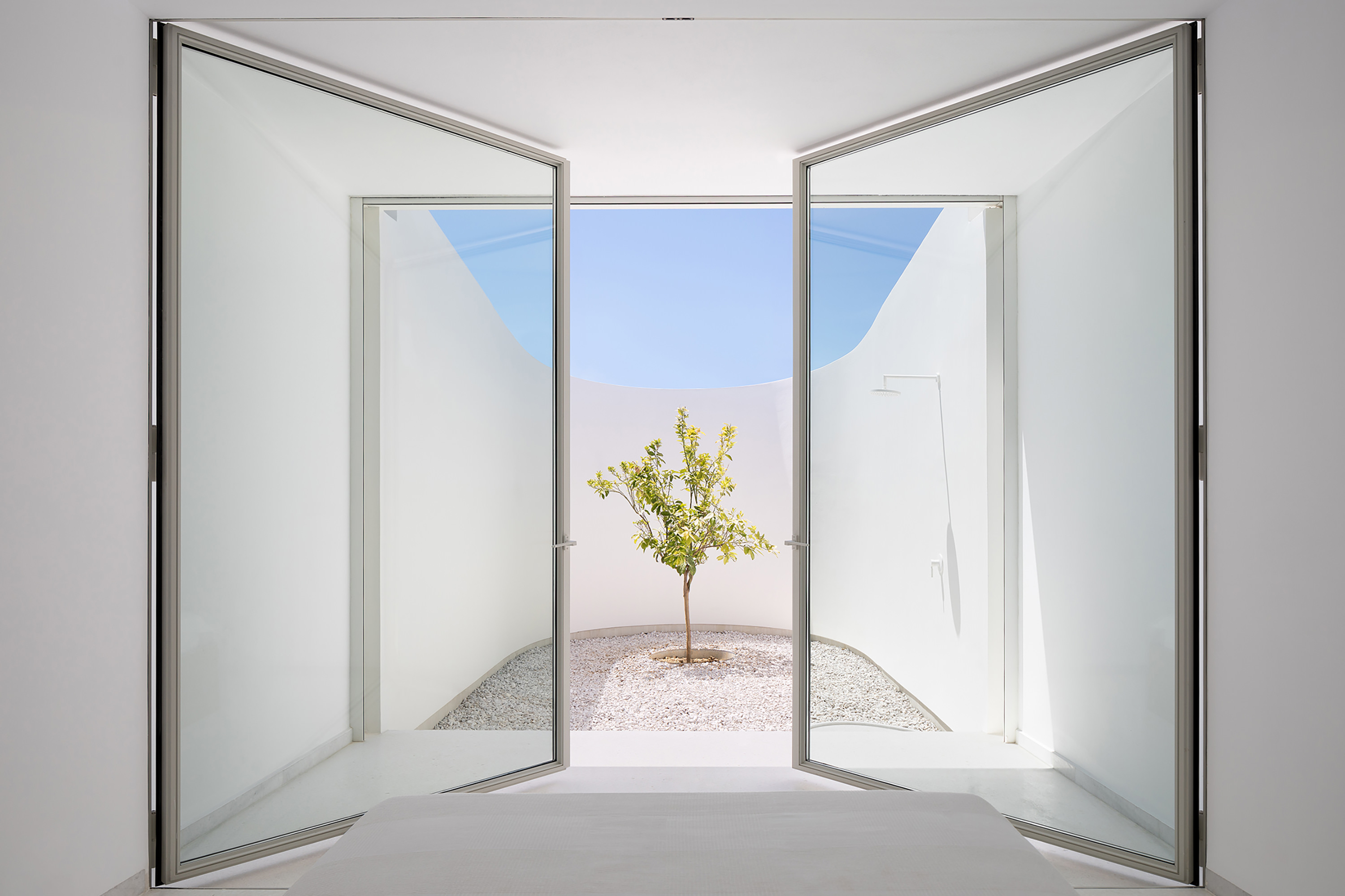
Thanks to the Jansen Economy 60 steel profile system and its slender design, the casements impress with their vast glass surfaces and minimal face widths.
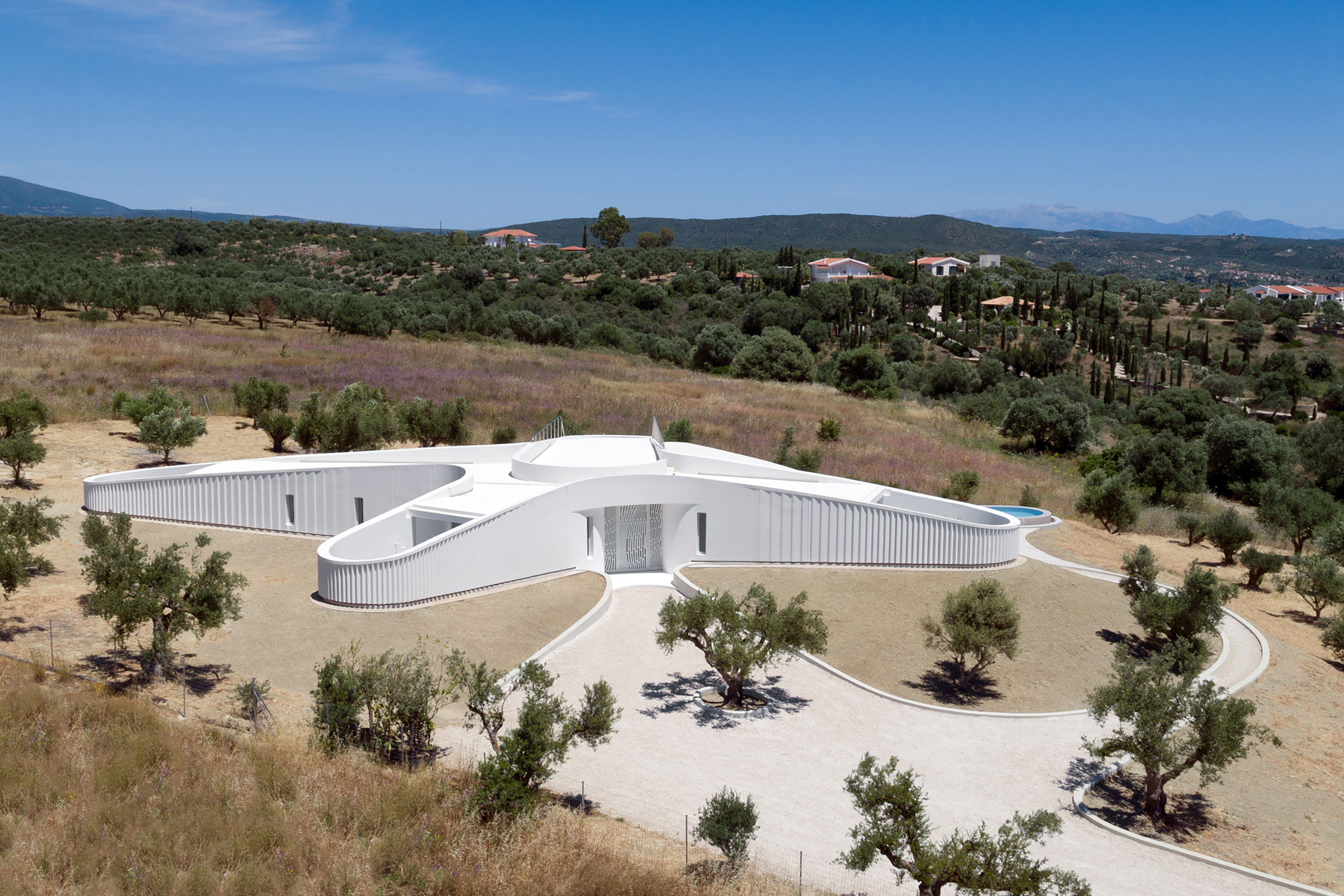
The KHI House combines two extreme conditions that complement each other – the courtyards that offer a meditative enclosure, and the east wing and the roof, which, in contrast, offer an unobstructed panoramic view of the sea– explains Theo Sarantoglou Lalis, LASSA architectsThis arrangement creates a visual intimacy, leading to quiet, contemplative spaces. KHI was designed by London-based architects Theo Sarantoglou Lalis and Dora Sweijd of LASSA Architects. The white villa was built by local contractors, who were supported by LASSA with their experience in digital design and the manufacture of non-standard parts. (GB)
PROJECT DETAILS
Client
Privat
architects
Lassa Architects, Theo Sarantoglou Lalis and Dora Sweijd, London/UK and Brussels/BE
metalwork
TD Steel (Daniel Detilleux)
Steel profile system
Photography
© naaro
