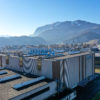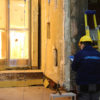Amsterdam-based architects ZZDP Architecten B.V. have done just that, transforming what was once a work space into residential apartments in the trendy De Pijp district. The buildings no. 61–63 on Karel du Jardinstraat were built for the clothing manufacturer C & A Brenninkmeijer in the early 1920s, with an extension added in 1976 to form no. 65. The company used this site as its production facility until 1984. The first conversion took place in 1987, when the former clothes factory was turned into an office building for the administration of the recently founded district of De Pijp and its various social services.
From factory to office to apartment block – there is no better way to spell sustainability than by reusing existing buildings.
When the district merged with the Zuid district ten years later, the building was abandoned for a second time. Another ten years later, the Dutch business Caransa Group acquired the property, with the aim of converting it into apartments and socially sustainable communal spaces. Of those invited to tender, ZZDP Architecten B.V. were the obvious winners. They impressed the client with their proposal to convert the salvageable part of the building into rental apartments in an initial construction phase, and then to to replace the dilapidated flat-roofed building (house no. 67) with a contemporary new one.
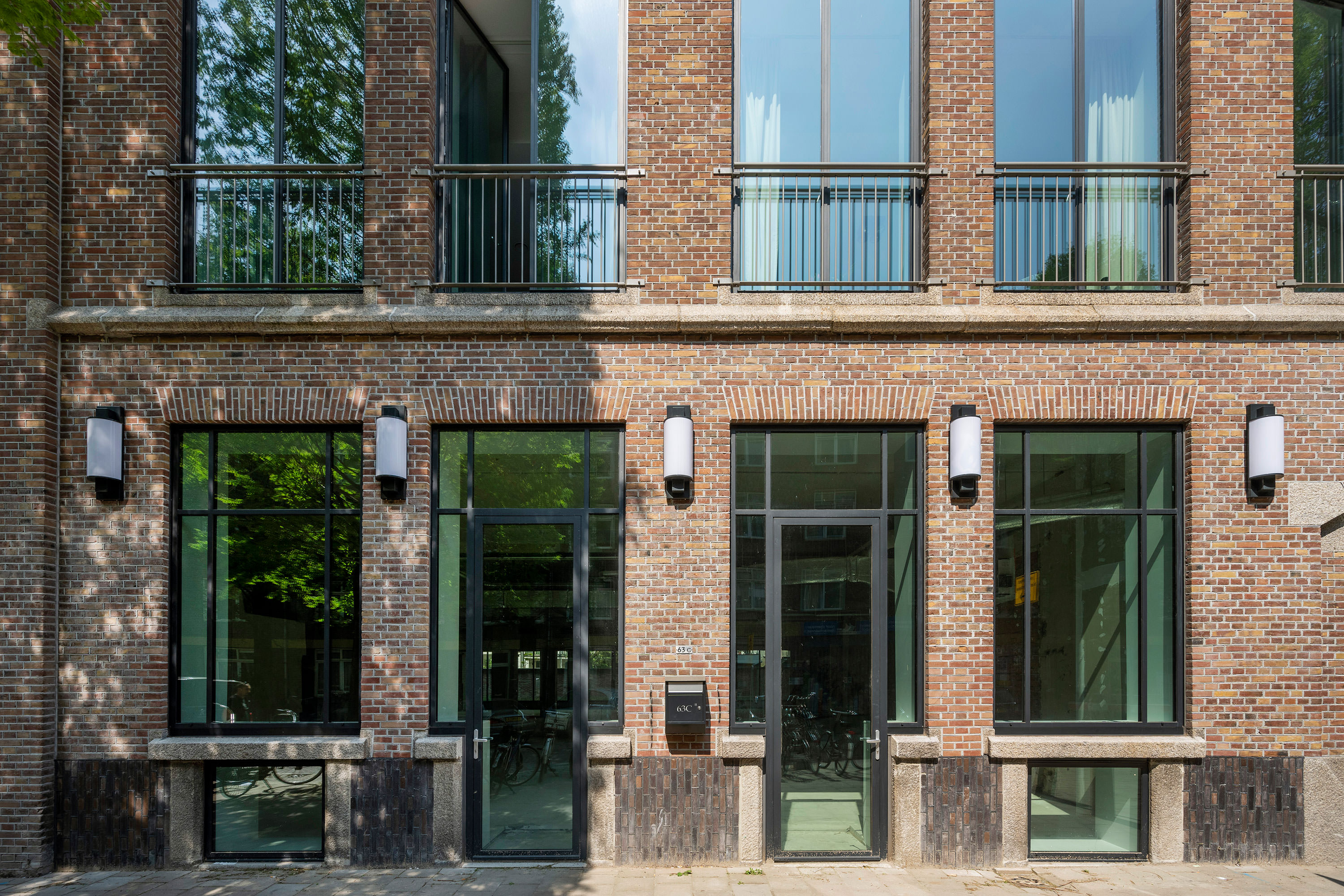
On the ground floor, the façade openings have been extended down to floor level and glazed with burglar-resistant glass.
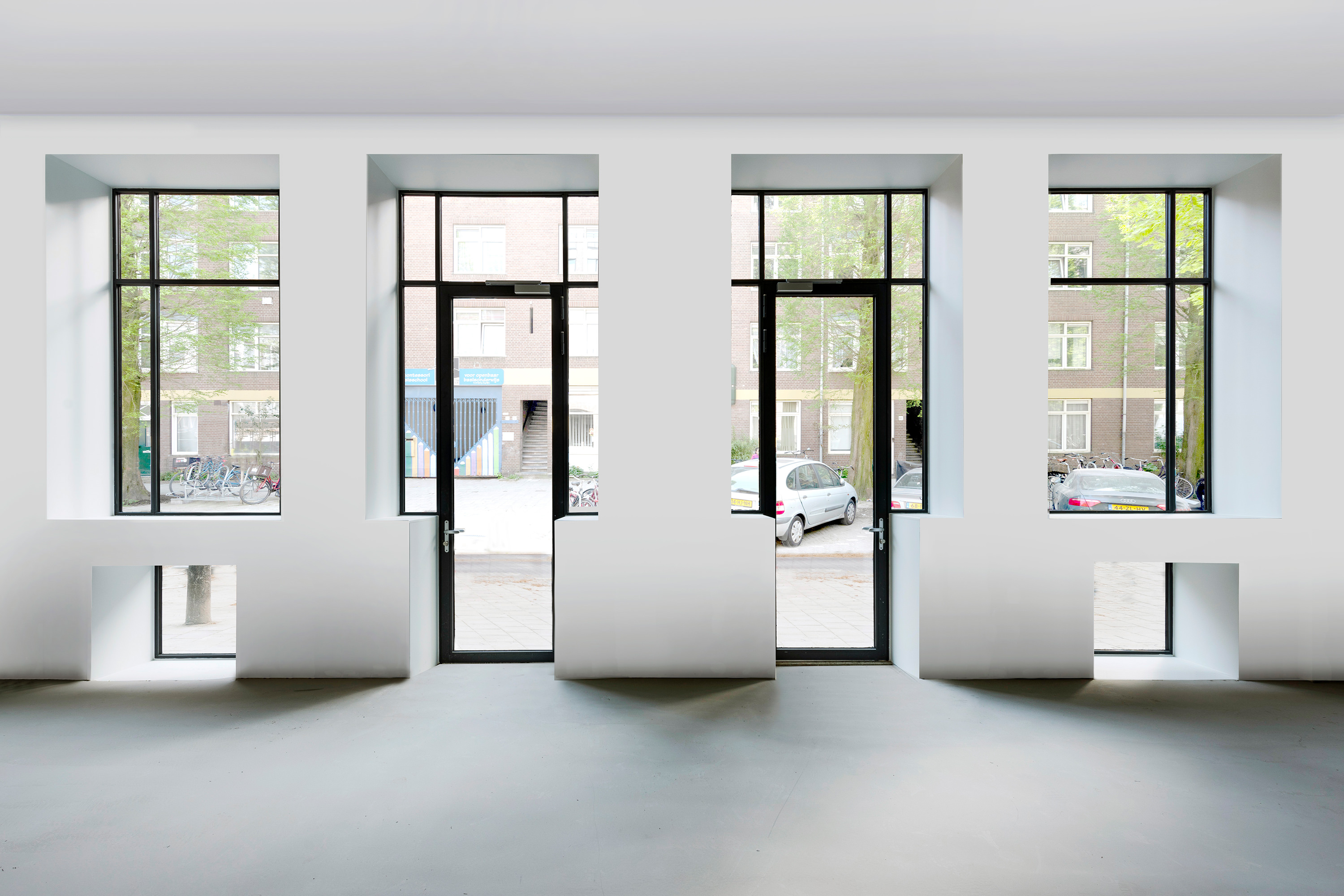
With the construction height of the doors at an impressive 3130 mm, Jansen used the opportunity to obtain an extension of its building approval for Janisol RC2.
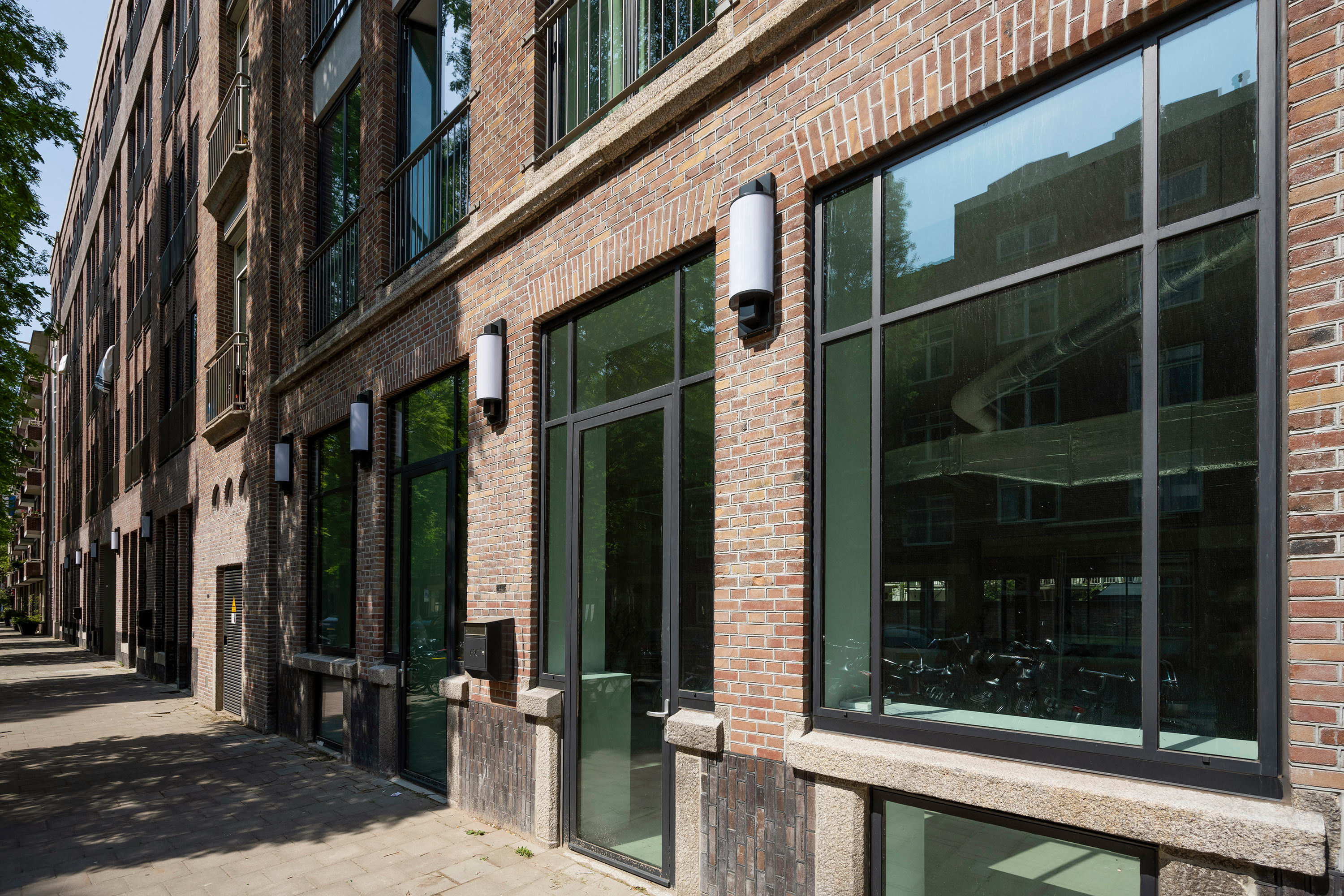

With the construction height of the doors at an impressive 3130 mm, Jansen used the opportunity to obtain an extension of its building approval for Janisol RC2.
Pragmatic procedures
In the former factory building, ZZDP Architecten have retained the parking level in the basement and created bicycle parking areas and storage areas for the apartments. The rooms on the ground floor are reserved for socially sustainable uses – welfare services and daycare centres, for example, but also the Amsterdam Heart Center has also moved in. A total of 53 rental apartments were built on floors 1 to 4. A particular highlight is the roof terrace, which is available for all residents to use.
Burglar-resistant glazing
The ground floor was given a more spacious feel by merging the façade openings and extending them down to floor level. This resulted in door heights of over three metres, which also had to be burglar-resistant to class RC2. The extra-high constructions were custom-made using the Janisol steel profile system with a face width of only 50 millimetres. Because Janisol is only approved by building standards for a door height of 2600 millimetres, Jansen sought an extension of the approval for the construction height of 3130 millimetres during the construction period.
We tried to restore the façade as sensitively as possible and replaced the existing aluminium windows with steel profile windows.– Joris Deur, Partner at ZZDP Architecten B.V.
Sensitive restoration
Because the two parts of the former factory building were built at different times, there was little harmony in the way the two façades were structured. The entire façade has now been renovated, deficiencies in the masonry repaired and the windows and doors replaced. “We tried to restore the façade as sensitively as possible,” explains architect Joris Deur, Partner at ZZDP Architecten B.V., “and replaced the existing aluminium windows with steel profile windows.” Merford Special Doors B.V. manufactured the floor-to-ceiling tilt and turn windows using the Janisol Arte 66 steel profile system in a burglar-resistant design (RC2). With Janisol Arte 66, Jansen has introduced a contemporary variant to the Janisol Arte series. With a construction depth of 66 millimetres, it allows high-quality insulating glass to be used, up to a sash height of 2300 millimetres. This means that the tilt and turn windows can be implemented with an extremely narrow frame. Concealed fittings allow the architects to achieve the clear lines of their design, giving the façade its attractive appearance and ensures plenty of daylight in the interior rooms.
2300
millimetres sash height
Successful completion
With their concept for converting the factory building into living space, ZZDP Architecten B.V. had their finger firmly on the pulse. The 53 apartments in the carefully renovated complex were let quickly, and there is already a waiting list for the building to be constructed on the neighbouring property, Karel du Jardinstraat No. 67. The second phase of construction has already begun, which will result in a four-storey building with an additional 24 apartments, communal spaces on the ground floor and an underground car park. (AMR)
PROJECT DETAILS
Client
Caransa Groep B.V , Amsterdam
Architects
ZZDP Architecten B.V., Amsterdam
Metal work
Merford Special Doors B.V., HZ Gorinchem
Steel profile systems
Photography
© Paul Starink
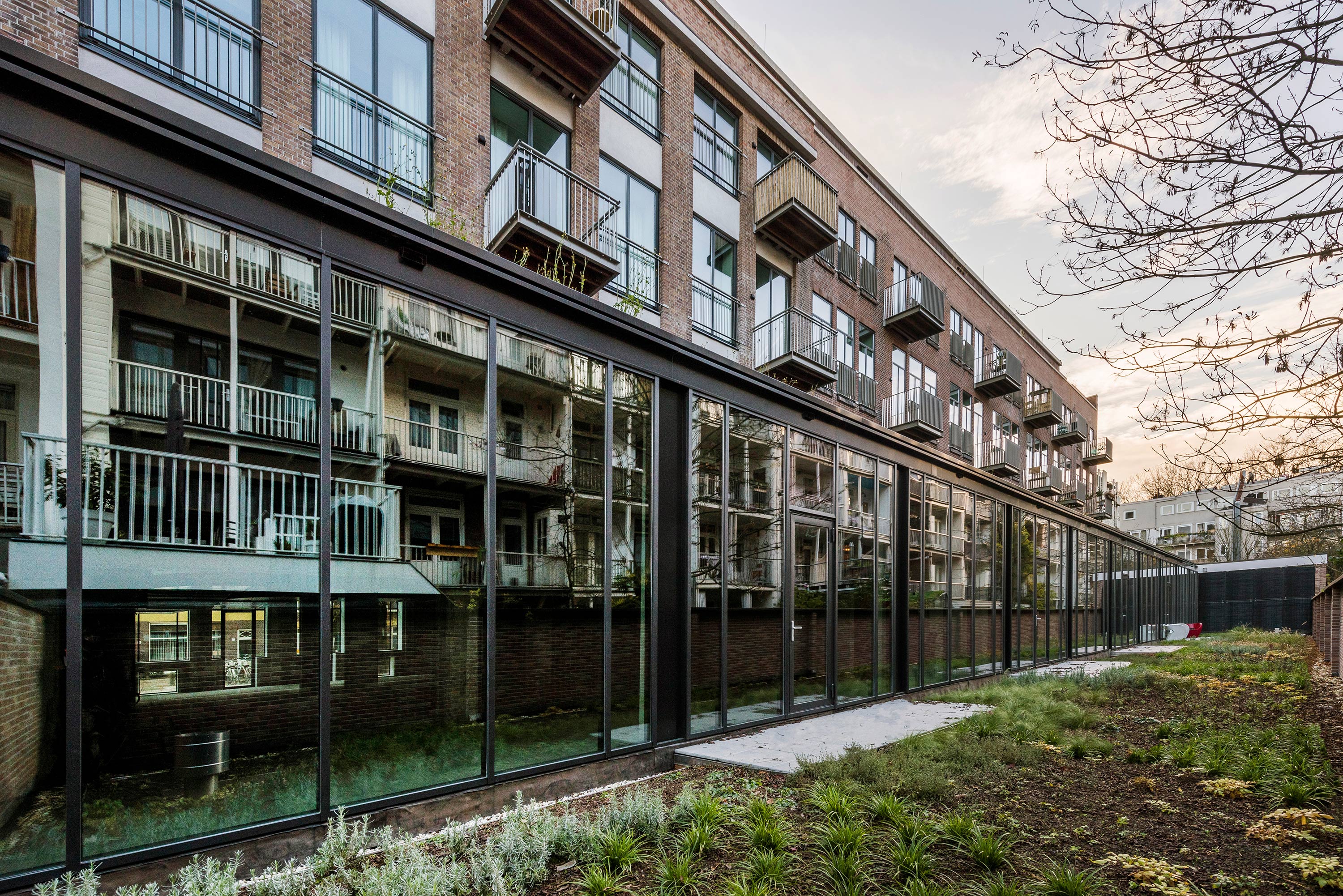
The rear glass façade on the ground floor meets fire protection requirement G30. Here, the architects opted for the Jansen VISS steel profile system. On the floors above, floor-to-ceiling tilt and turn windows from Janisol Arte 66 create a light and airy living space.
