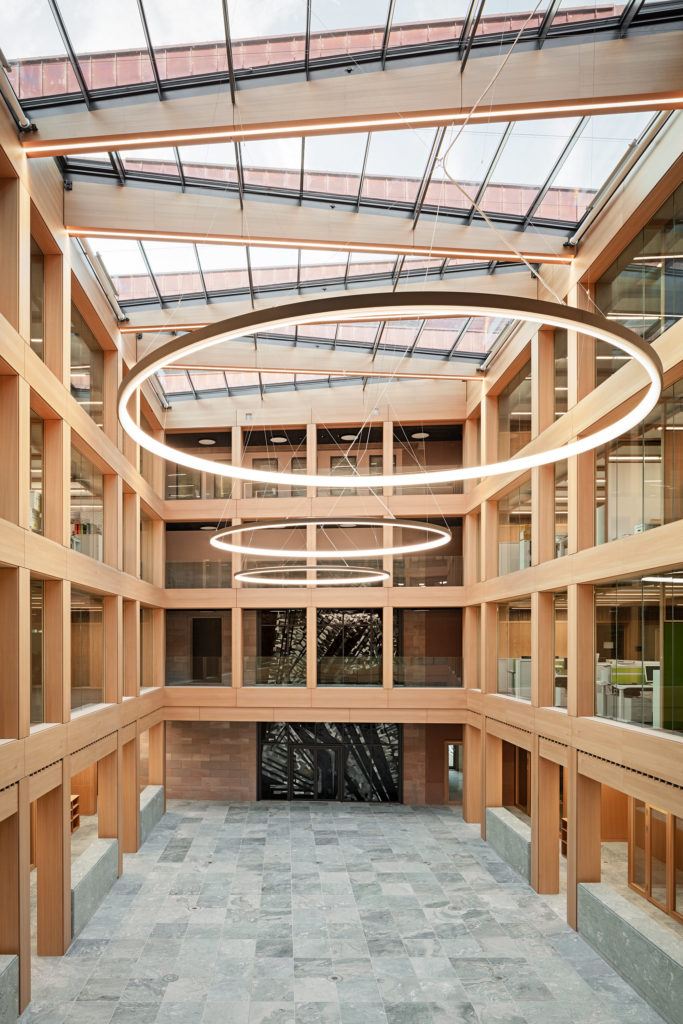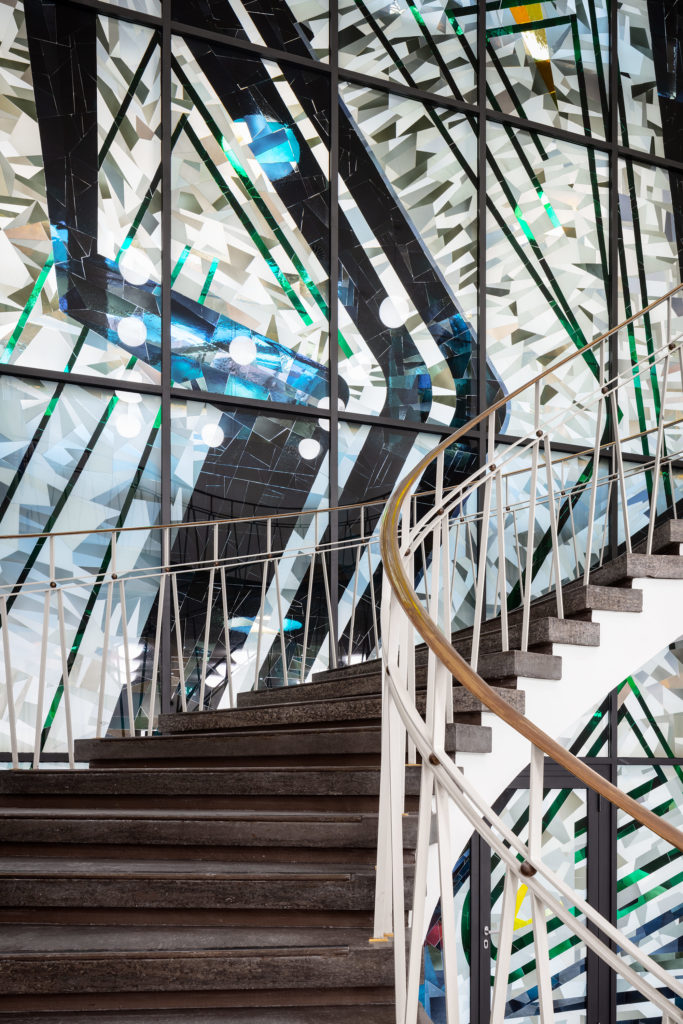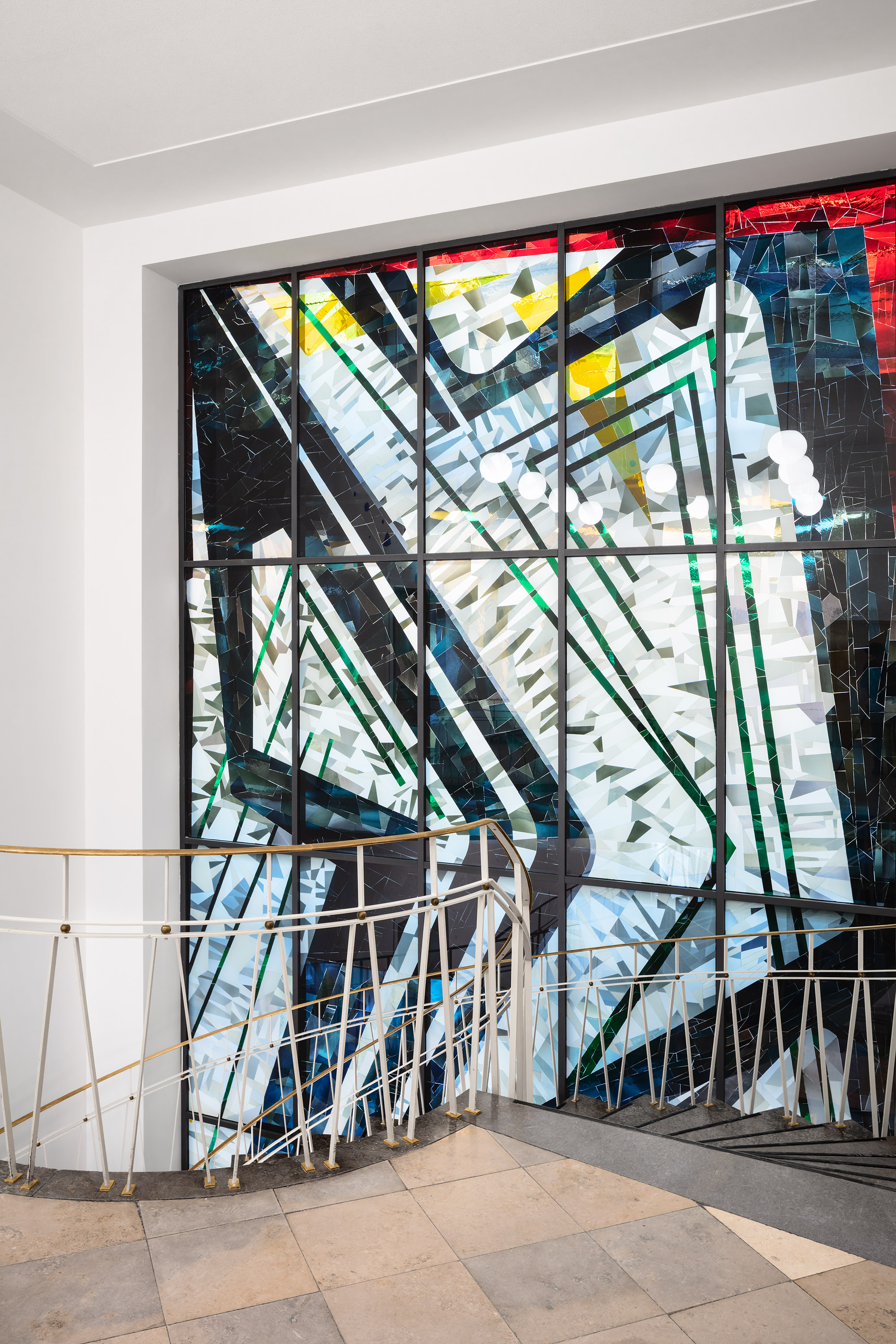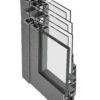The ‘Haus der Wirtschaft’ at Nuremberg Main Market was constructed as part of a general renovation and partial rebuild. The complex between the Main Market and Winklerstrasse, Waaggasse and Schulgässchen consists of four buildings, two of which – the group of houses at the Main Market and the historical hall on Winklerstrasse – are listed buildings.
A huge mosaic made of genuine antique hand-blown glass is turning heads in the new atrium of the "Haus der Wirtschaft" in Nuremberg. Not only has the feature been restored, but also upgraded to meet the latest fire safety standards.
These have been retained, while the buildings on Waaggasse and on Schul-gässchen – which were not listed for protection – were demolished to make way for a new building. A connecting section was built, closing off access from the street and creating an internal courtyard. A glass roof was then added to transform the courtyard into an atrium.
5000
-piece
55
glass mosaic
Artistic glass mosaic
The light-flooded atrium was conceived as a reception and waiting area but can also be used for events and exhibitions. It also connects the main en-trance and the historical hall, whose entrance on Winklerstrasse was re-tained. The 1950s building has a somewhat modest appearance from out-side, but boasts a surprisingly grand interior with a sweeping curved stair-case in front of a large-format mosaic made from genuine antique hand-blown glass. Almost six metres wide and nine and a half metres tall, the window was created by Nuremberg glass artist Dr Gottfried Frenzel when the building was originally constructed. In the intervening years, however, the epoxy resin adhesive used at the time to laminate the genuine antique glass onto the support plates had discoloured and most of the support plates were broken. Several specialists contributed their expertise, not only to re-store this glass window on the previous external façade, which became an internal wall when the courtyard was converted into an atrium, but also to ensure the wall met F30 fire protection standards. The fact that the son of the original artist was able to participate in the project was a real stroke of good fortune. Benno Hinkes made a key contribution in establishing a con-sensus on how to handle the work of art, which now has two visible faces where there was previously only one.
During the planning phase, the assumption was that it would not be possi-ble to bond fire-resistant glazing. Thanks to the dedication shown by the firms involved – notably Derix Glasstudios, Taunusstein, who were commis-sioned to carry out the restoration, but also Schott Technical Glass Solu-tions, and not least Schüco Jansen steel systems – all parties were able to agree upon an individual solution that took into account the preservation concerns and the fire resistance requirements. 85 x 203 to 109 x 237
Centimetre mosaic fields


Painstaking restoration
There were many attempts to release the 5000-piece glass mosaic from its support plates, with a gentle heating process ultimately proving successful. This involved painstakingly removing the genuine antique glass from the support plates piece by piece, cleaning it and bonding it to fire-resistant laminate safety glass. This was done on a field-by-field basis, with the size of the individual fields varying from 85 x 203 to 109 x 237 centimetres. Once ready for assembly, the panes were then installed in a mullion/transom fa-çade constructed using the VISS Fire steel profile system from Schüco Jansen steel systems.
On the ground floor, a two-leaf revolving door from the Janisol 2 steel pro-file system is built into the mosaic, connecting the new atrium with the his-torical hall. Above this, LEDs were used to provide even illumination on the bridges that run around the edge of the space and cross in front of the glass.
Whichever position you look from, the approximately 55-m2 glass mosaic is an eye-catching feature that is impossible to miss. The fact that the genuine antique glass is now exposed to the atrium instead of being packed away between two panes of isolation glass, as it was previously, is an added bonus. (AMR)

The mosaic was laminated onto fire-resistant glass and the ready-to-assemble panes mounted in a mullion/transom façade constructed using the VISS Fire steel profile system
PROJECT DETAILS
Client
Nuremberg Chamber of Commerce, Germany
Architects
Behles und Jochimsen, Berlin
Glass window restoration
Derix Glasstudios, Tunusstein
Glass window assemblY
Steel profile systems
Photograph
© Marcus Bredt, Berlin

