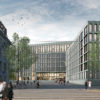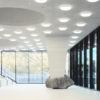Music, an open fire and fresh, regional dishes – there is no better place to unwind than nestled in amongst the cosy cushions of the “new” goods shed in Arosa. Dating back over 100 years, the building at the terminal station of the Arosa railway has now been given a new purpose. For many years, the shed stood empty because the Rhaetian Railway no longer had any use for it. To mark its centennial in 2014, the site of the RhB’s second-highest terminal station was initially re-designed.
New life in old walls: an abandoned goods shed belonging to the RhaetianRailway (RhB) has become the trendy new place to go. At its heart – the spectacular views of the Arosa mountains.
Planning for the conversion of the goods shed also began shortly after. Together with RhB, a trio of industry experts took on the project – restaurateurs Marc Saxer, Daniel Kehl and Marc Bachmann. The aim was to retain the old structures of the listed building as far as possible and to attract guests and locals alike with a contemporary concept.
Arched-head windows with Janisol Arte
profiles open up the panoramic view of
the true heroes of this holiday location:
the surrounding mountains.
A glance at the goods
A decision about the concept was quickly reached – alpine magic was to meet with international inspiration, including live entertainment. To achieve this, the clients and the interior architects played on the industrial charm of the former goods shed, which they highlighted with puristic fixtures and fittings. They also increased the openness of the building. Using enormous glass windows in the former archways, they were able to bring the authentic setting from the outside into the inside space. The building now has a bright, airy feel, with the central point being an open kitchen with a charcoal oven and a long bar with a lounge area. All around the cube-shaped fireplace at the end of the restaurant, comfortable sofas invite the guests to relax. However, the highlight is the view from the warm of the impressive mountain back drop – made possible through a five metre-high arched window. If the weather permits, an outside terrace invites you to enjoy the atmosphere at the Arosa Obersee in the fresh air.
Industrial style meets cabin charm
In order to maintain the authentic character of the goods shed, the interior architects used simple, robust materials such as reclaimed wood, black steel and concrete. The metal fabricators made the striking windows out of profiles from the Janisol Arte steel system. Janisol Arte 2.0
is extremely slimline but still very stable. Overall, they fabricated nine small arched windows and the impressive fixed glazing on the gable end with a curved frame at the top and integrated window doors. The profiles here were reinforced with slimline steel flat tubes. A combination with Janisol profiles was also used for the main entrance and two internal doors. As noise specifications needed to be met, double insulating glass made from sound reduction laminated glass was used.
Image sources: Ruedi Homberger, Arosa
project details
client
Blue Mountain AG
architect
Peter Schillig, Dipl. Architekt HTL / STV, Zürich
metal fabricator
Wüst Metallbau AG, Altstätten SG

