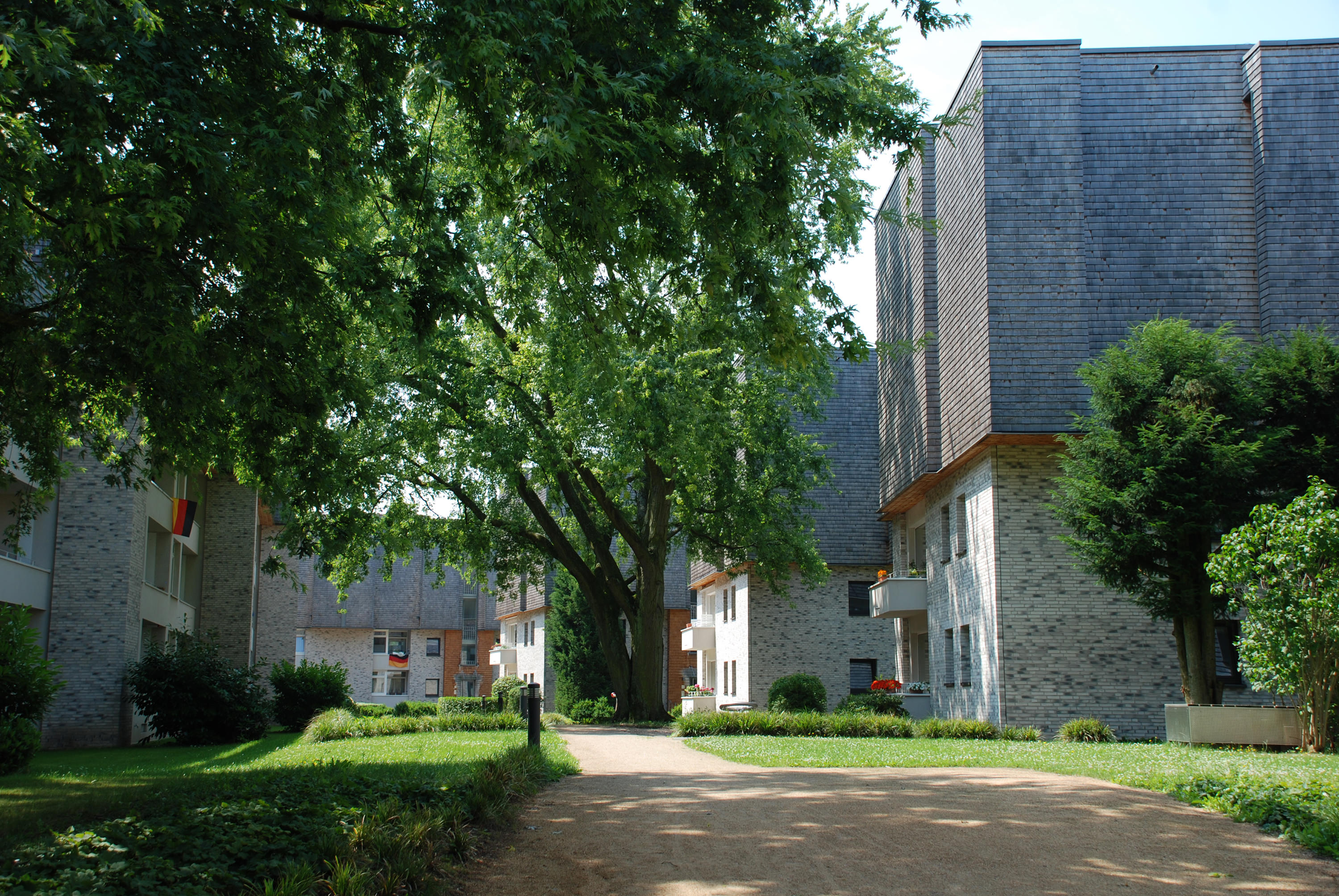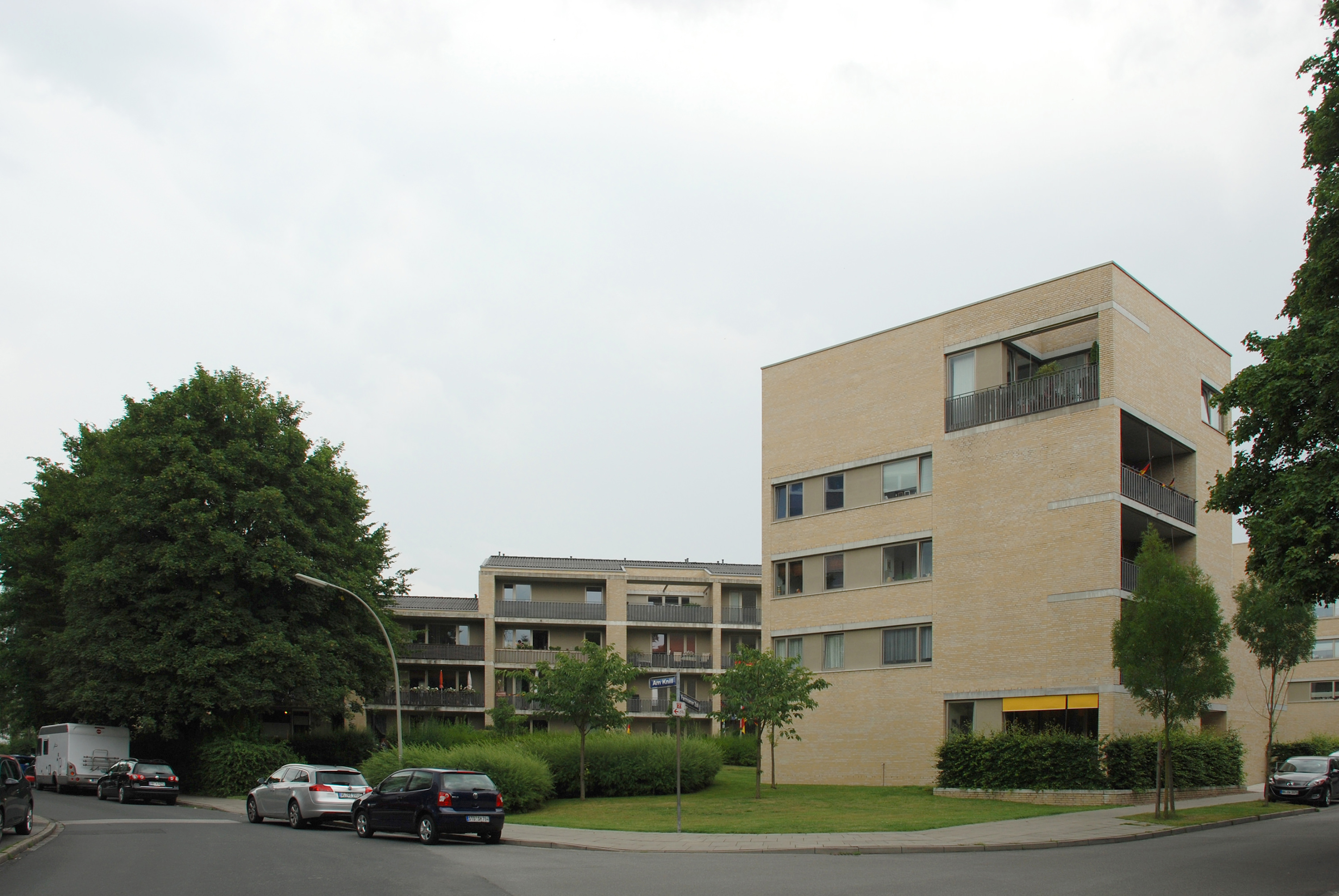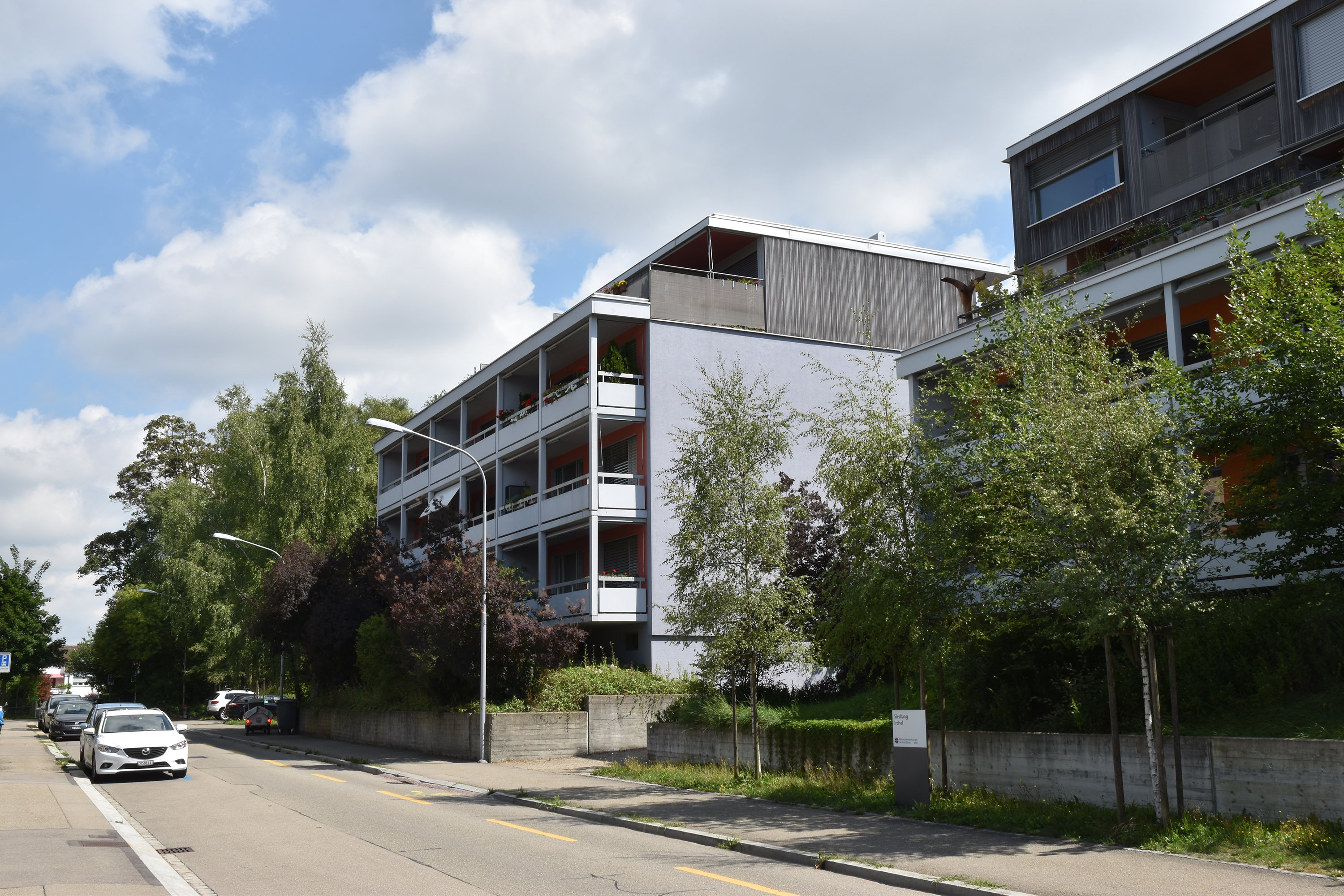The socio-political demand for development internally is putting the focus on residential housing from the postwar period. Their age means they are in need of renovation and their floor plans no longer reflect the current requirements of living spaces. At first glance, replacing the old buildings with newbuilds seems the obvious choice. At the same time, the abundance of green space makes densification measures in the intermediate and access areas enticing. Larger plot areas are mostly the reserve of the same property developers. Even if a housing development has been recognised as historically significant in the meantime, they have sometimes not yet been entered into the heritage inventories.
Why renovate?
There are a range of arguments in favour of the conservation of these buildings. For instance, housing development structures have significance in terms of social history and building culture, making them important witnesses of the urban development considerations and housing construction subsidies at the time on greenfield land, mostly on what were the outskirts of the city. In terms of their dimensions and quality, the housing developments and districts are comparable to other city expansions, such as those in the 19th Century. The structure of the free space and the landscape architecture was accorded particular importance at that time and was considered to be a guarantee for a high standard of housing. Building on this today would noticeably disrupt the entire spatial experience and quality of the free space. The rationale against the replacement of the old buildings with newbuilds is the fact that the latter often have fewer residences per area than before, despite the building being larger, as the living space requirements per person have considerably increased.




