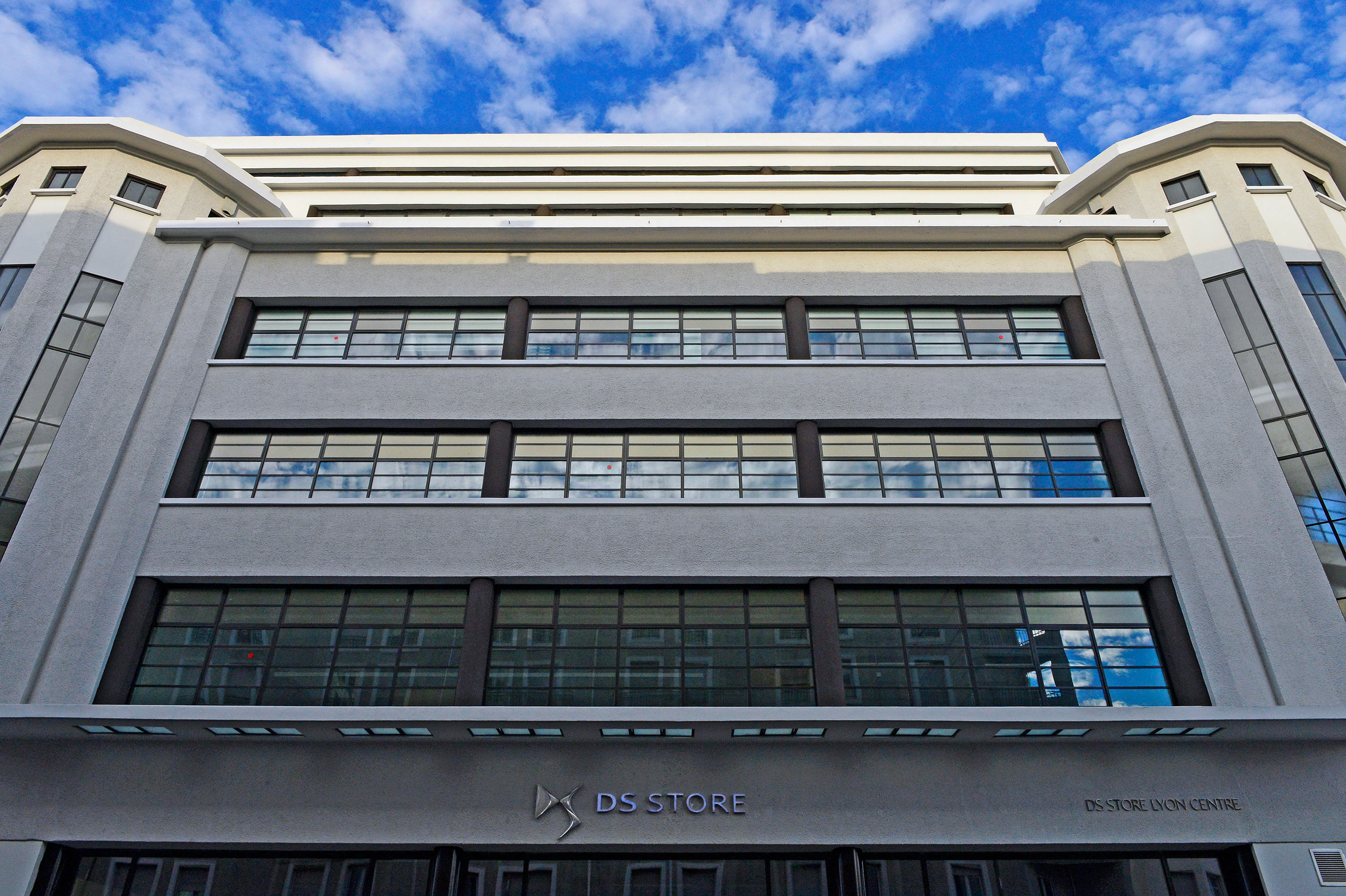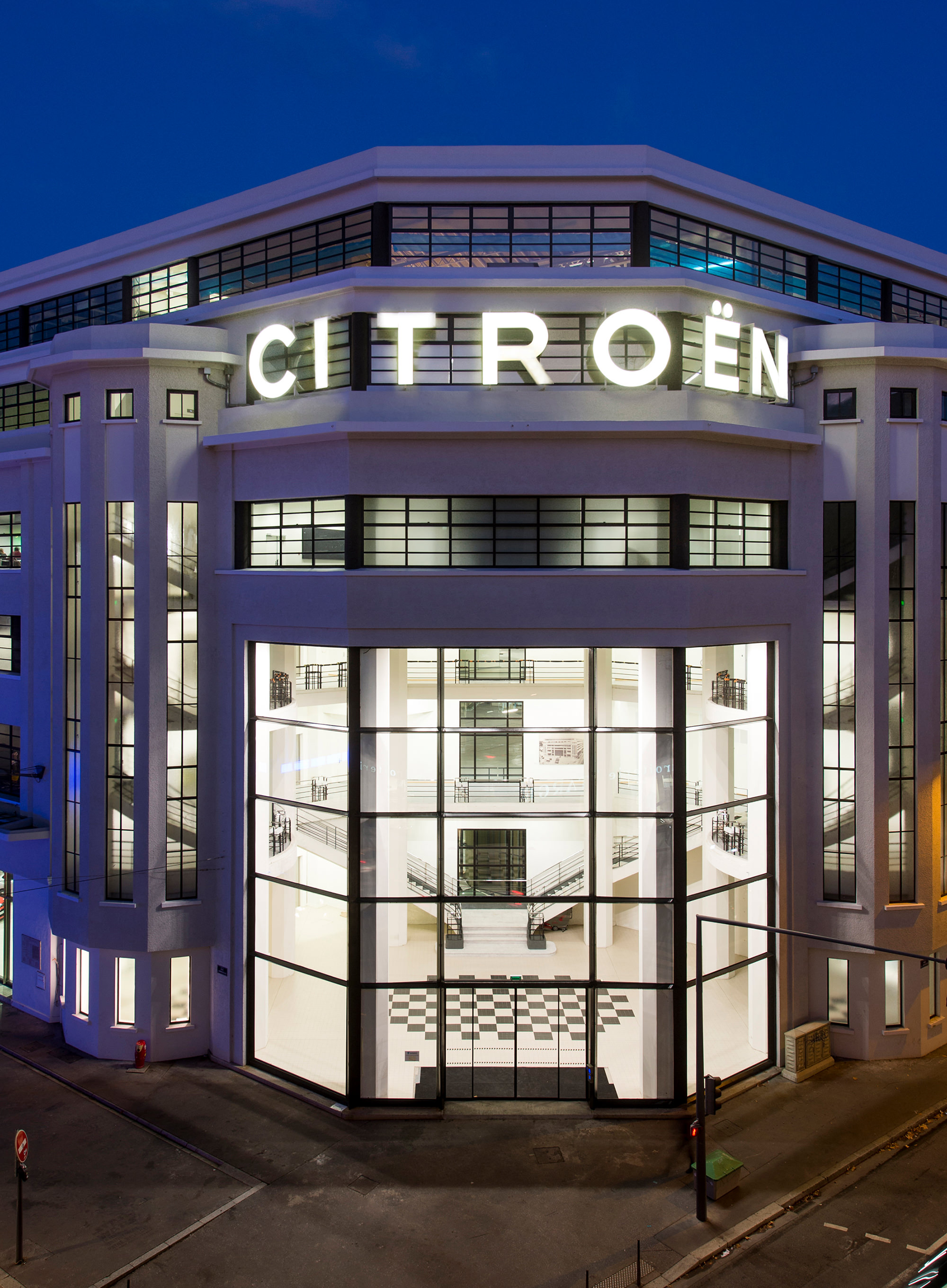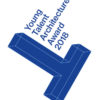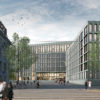The monumental building in the 7th Arrondissement was the last in a series of around 20 newbuilds that André Citroën commissioned his head architect Maurice Jacques Ravazé to construct within a few short years. Approximately 135 metres long and 52 metres wide, the reinforced concrete building stretched along two busy streets. It offered around 40.000 square metres of space over six storeys. The cars were transported to the upper floors via internal ramps. Access on foot was made via five stairwells in the striking corner towers. Large display windows along Rue de Marseille and Rue de l’Université provided unrestricted views of the latest models. Prospective buyers entered the building at the intersection of the two streets through glazed sliding doors, where they were greeted by an enormous glazed lobby facing the street. The repair workshop faced Rue Salomon Reinach. Here, a 14 metre-wide by 10-metre high folding door provided maximum penetration of natural light to the interior of the cathedral-esque workshop. The internal ramps are also still clearly evident today in the façade on Rue Béchevelin. The horizontal ribbon windows made from dark steel with part transparent, part satinfinish glazing also structure the light rendered façades. In total, the original design encompassed 6000 square metres of window and fixed glazing, door and gate constructions.
The largest car dealership in the world – that was the Lyon-based Citroën branch in its day. Approximately 1000 cars were permanently on show here, not to mention the workshops and a replacement parts warehouse. The building, which was opened in 1932, has now been renovated and extensively converted. In addition to strengthening the load-bearing structure, the building structure was thermally insulated and the glazing was replaced with Janisol Arte and the Jansen VISS HI façade.
6000
square metres of window and fixed glazing, door and gate constructions
18
metre-high fixed glazing in the large foyer
Building heritage
Despite its age, the building fascinates people even today due to its apparent modernity and clean lines. In 1992, it was listed as a heritage site. The retention of the building structures, including the internal ramps, was a mandatory prerequisite for the agreed renovation work. In 2011, project developer “Group 6ème Sense Immobilier” acquired the property. They created a mixed-use concept with offices and training rooms in the upper floors and workshops and sales areas on the ground floor. Two architectural practices – SUD Architectes and ALEP Architectes – shared the demanding construction task. Their common objective was to transport the charm of the Art Deco building into the present day while ensuring contemporary building standards were met. “New Deal”, as dubbed by its new owners, has since been certified in accordance with the French building standard BREEAM. Energy for heating and hot water is provided by means of a geothermal heat pump. Light wells that were present in the original design, but had been built over, were uncovered once again and used to provide more natural light.
Despite its age, the building fascinates people even today due to its apparent modernity and clean lines. In 1992, it was listed as a heritage site. The retention of the building structures, including the internal ramps, was a mandatory prerequisite for the agreed renovation work. In 2011, project developer “Group 6ème Sense Immobilier” acquired the property. They created a mixed-use concept with offices and training rooms in the upper floors and workshops and sales areas on the ground floor. Two architectural practices – SUD Architectes and ALEP Architectes – shared the demanding construction task. Their common objective was to transport the charm of the Art Deco building into the present day while ensuring contemporary building standards were met. “New Deal”, as dubbed by its new owners, has since been certified in accordance with the French building standard BREEAM. Energy for heating and hot water is provided by means of a geothermal heat pump. Light wells that were present in the original design, but had been built over, were uncovered once again and used to provide more natural light.


image sources: Guillaume Perret, Cormondrèche
Contemporary glazing
The renovation of the large-scale windows and fixed glazing required close cooperation between the heritage protection authorities, who were seeking to protect the historical substance and thereby the authenticity of the building, and the desires of the client for contemporary levels of comfort, without which the property would barely be marketable. For each individual component, both parties weighed up their interests anew. This is why, for instance, the 18 metre-high fixed glazing in the large foyer, including the integrated automatic sliding doors, was restored.
For the glazing of the stairwells, a compromise was reached whereby openable vents made from Janisol Arte were fitted into the original construction of the existing building. The display windows on the ground floor were reconstructed using the highly thermally insulated VISS HI steel profile system. To reconstruct the windows and fixed glazing which, at the time of building, were made as slender industrial glazing, the architects opted for the Janisol Arte steel profile system. With their extremely slimline appearance, the profiles retain the look of the old constructions while also fulfilling current structural requirements.
The main entrance still leads through the monumental entrance hall on the corner of Rue de Marseille / Rue de l’Université and counts towards the ten percent of building space that all leaseholders have to make available for communal use. Furthermore, the tenants can drive their cars directly up the restored ramps to park in one of the 170 spaces distributed across the top floors. Last but not least, the architects incorporated the idea of a car dealership into their design. With the original “CITROËN” sign above the main entrance, the brand continues to make a visible mark. For Citroën continues to be present – even if only as a tenant.
Project details
client
Groupe 6ème Sense Immobilier, Lyon
architects
SUD Architectes, Lyon and ALEP Architectes, Lyon

