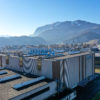When it comes to the structural security of a building, there are barely any standard solutions. In most cases, custom security planning is required which takes into account the intended use, location and architecture of the building, as well as the people or assets to be protected, along with an other specific security objectives. Work-ing with specialist service providers, planners and other companies that specialise in security – ideally very early on in the planning process – is the best way to ensure the best possible implementation and combination of security components.
One such company is Thiem Security Solutions, based in Schkeuditz, Germany. Having started out as a metal construction company for windows, doors and façades, over the last 30 years, the business has become specialised in providing security measures for buildings and other properties. Company founder and Managing Director explains the company’s recipe for success: "Unlike systems providers, who tend to work in line with particular standards that only allow for very specific formats, profiles and glass, we encourage architects to give free rein to their design ideas. We see ourselves as a service provider for architects, and do everything in our power to find viable construction options that fit with their design ideas."
One such company is Thiem Security Solutions, based in Schkeuditz, Germany. Having started out as a metal construction company for windows, doors and façades, over the last 30 years, the business has become specialised in providing security measures for buildings and other properties. Company founder and Managing Director explains the company’s recipe for success: "Unlike systems providers, who tend to work in line with particular standards that only allow for very specific formats, profiles and glass, we encourage architects to give free rein to their design ideas. We see ourselves as a service provider for architects, and do everything in our power to find viable construction options that fit with their design ideas."
