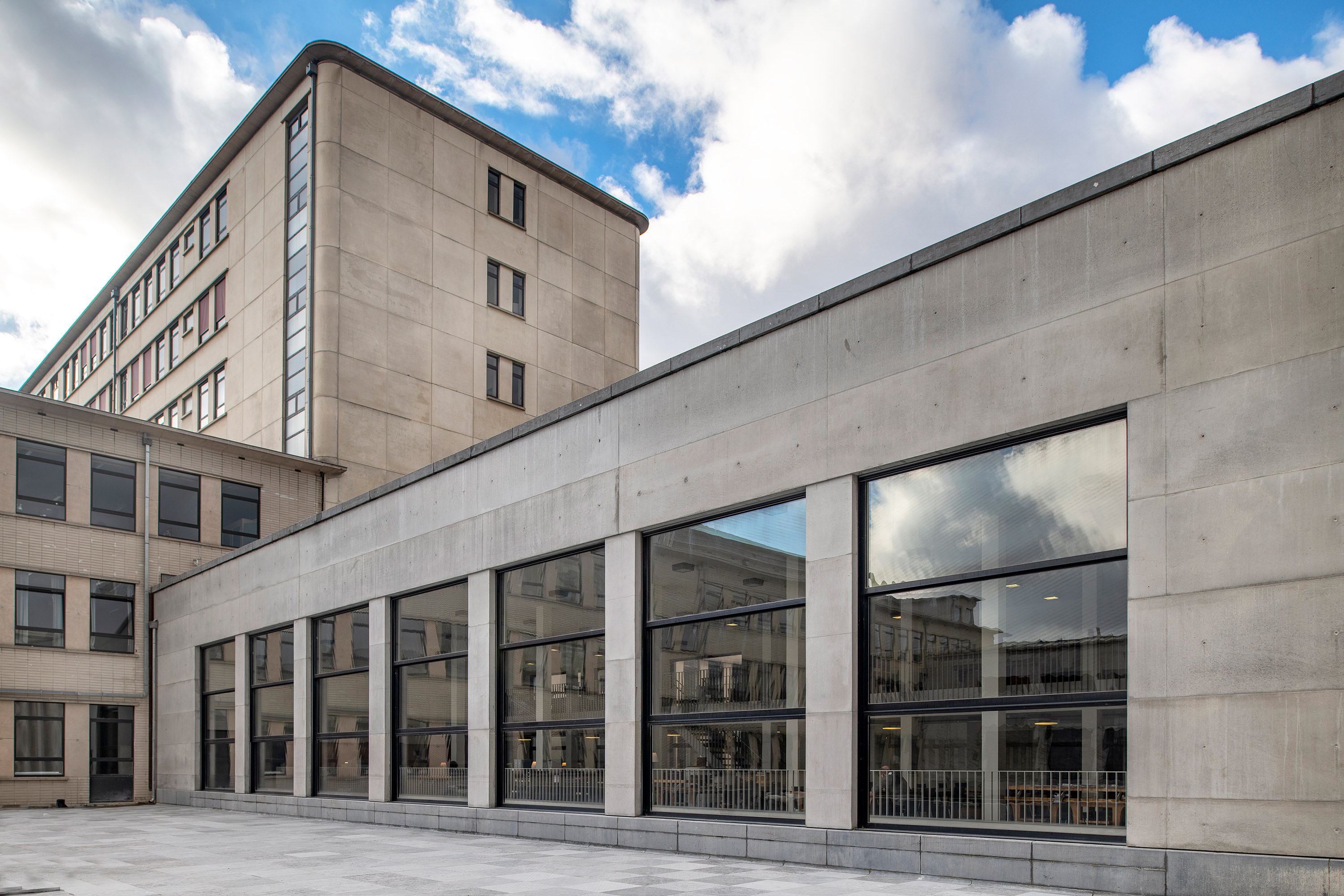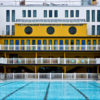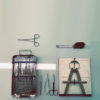The central library of the University of Ghent was to be a symbol for science, knowledge and wisdom. Van de Velde therefore designed a shining beacon that could be seen from a great distance. After making countless changes and adjustments, he presented his final plan in 1935. The 64 metre-high book tower had four subterranean floors and twenty storeys above ground, with an impressive belvédère on top. Van de Velde gave the tower the shape of a Greek cross – not as a religious symbol, but in order to connect heaven and earth as well as time and space. He opted for an unusual façade of bare concrete on a plinth with blue stone cladding.
The last great work of Henry van de Velde is the Boekentoren (book tower) in Ghent. The Belgian architect and designer was commissioned to design the university library and all of the interior details at the beginning of the 1930s. In 2009, after many years of planning, the Boekentoren was given the green light to undergo an urgently needed renovation. It took around five months just to relocate the 48 kilometres of books and documents to a depot.
The architect let the light determine the position of the reading rooms. The main reading room and journal reading room face south so that they receive maximum light, while the manuscript room faces north so that it is shielded from harmful light. As an all-round artist, van de Velde also designed every possible detail for the interior: floor patterns, door knobs, furniture, radiator hoods, as well as the black iron window profiles. However, the economic crisis and out break of World War II meant that it was not possible to implement all of the architect’s designs, and compromises had to be made in many areas.
This resulted in an insulated and non-insulated version of the van de Velde windows with Jansen Art‘15.
48
kilometres of books and documents
64
metre-high book tower
Original design
Only in the late 20th Century did the Boekentoren become a recognised landmark of the city of Ghent. The library building was officially listed as a heritage site on 1 July 1992. However, it took another ten years before renovation was considered. Several years later, the governing board of the University of Ghent finally approved the renovation master plan put forward by the architects, Robbrecht en Daem. The aim was to make the building more comfortable for the users of the more than three million books, while also recognising the building as a place to study and read.
At the time, the belvédère floor was inaccessible; the aim was therefore to bring it and its outstanding view of the city back into use. The job of Belgian Jansen sales partner Kloeckner Metals was to use windows which are true to van de Velde’s original design and also state of the art. In close collaboration with the metal fabricator,
Kloeckner Metals developed a window construction which integrates the latest structural requirements in the design of the original windows. This resulted in an insulated and non-insulated version of the van de Velde windows. The building has a tower in a tower, in order to better protect the books, as well as a new concrete façade. Janisol Arte units were installed in the top section of the tower, while Jansen Art'15 units and Janisol doors and windows were used in the other areas of the building. The mission of the Boekentoren restoration project was to closely study the original designs, the actual building that was erected and its current state, and then turn it all into a coherent, future-oriented building. The new profile system from Jansen was able to play an important and visible role in this process.

image sources: Tim Fisher, Antwerp
Project details
client
Ghent University
architects
Robbrecht en Daem, Gent; SumProject, Brüssel; Baro Consulting,
Gent; Barbara Van der Wee, Brüssel
Window manufacture
Lootens, Deinze
Jansen partner
Kloeckner Metals Belgium NV, Antwerpen

